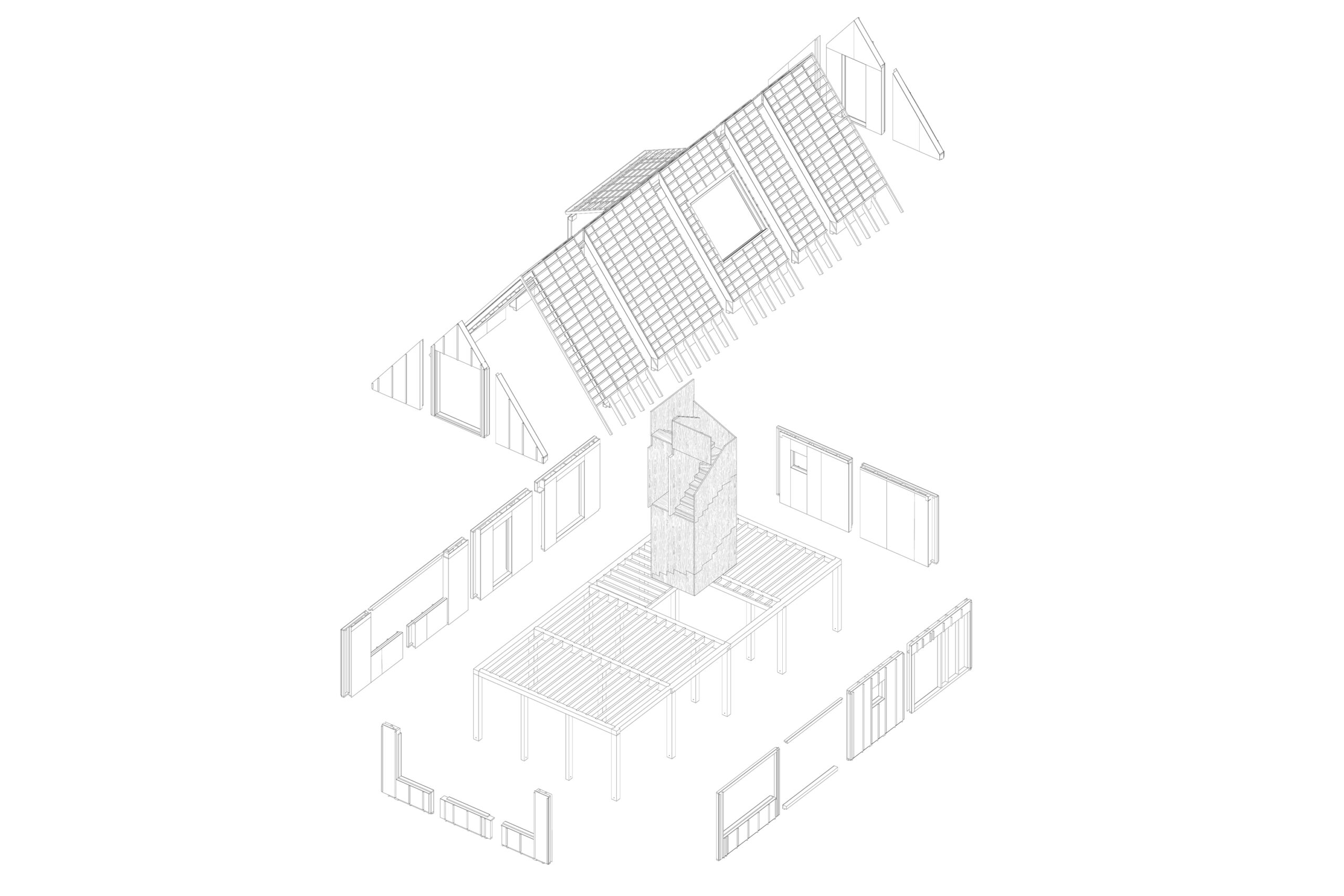
The wooden house constructed from prefabricated elements, is set in the dunes among its neighbours. Scattered across the dune landscape, the casually arranged collection of holiday homes characterises the image of West aan Zee on Terschelling. The varying heights and staggered roofscapes regulate the relationship between proximity and privacy, while each house turns its attention to the view.
The greying wooden facade and red tiled roof seeks relationships with both the immediate natural and architectural context. The cast-in-place concrete basement anchors the house in the dunes that fold around it. A column marks its entrance which is concealed in the landscape under a cantilevered terrace.
In the interior the wood fibre insulation ensures a comfortable and healthy interior climate. The wood furnishing integrates the stair and kitchen and harbours generous amounts of storage, facilitating the recreational programme. Pivoting doors that separate the ground floor bedroom, allow for an open plan that anticipates different constellations of occupation. Located on the front row of the settlement, the interior directs forward, overlooking the dunes towards the North Sea coast.
_
axonometric drawing of the wood prefabrication
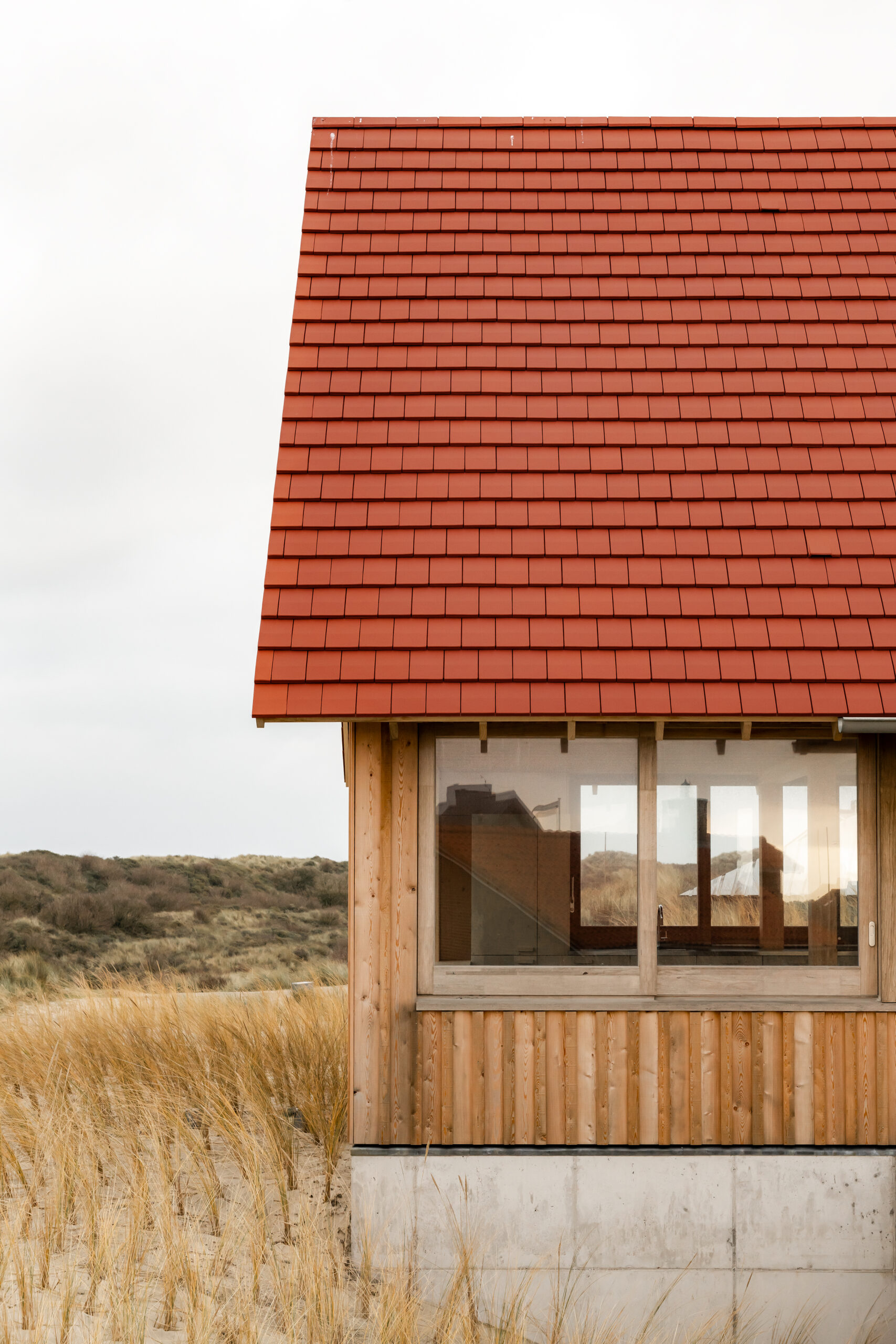
The wooden house constructed from prefabricated elements, is set in the dunes among its neighbours. Scattered across the dune landscape, the casually arranged collection of holiday homes characterises the image of West aan Zee on Terschelling. The varying heights and staggered roofscapes regulate the relationship between proximity and privacy, while each house turns its attention to the view.
The greying wooden facade and red tiled roof seeks relationships with both the immediate natural and architectural context. The cast-in-place concrete basement anchors the house in the dunes that fold around it. A column marks its entrance which is concealed in the landscape under a cantilevered terrace.
In the interior the wood fibre insulation ensures a comfortable and healthy interior climate. The wood furnishing integrates the stair and kitchen and harbours generous amounts of storage, facilitating the recreational programme. Pivoting doors that separate the ground floor bedroom, allow for an open plan that anticipates different constellations of occupation. Located on the front row of the settlement, the interior directs forward, overlooking the dunes towards the North Sea coast.
_
Photography: Sebastian van Damme
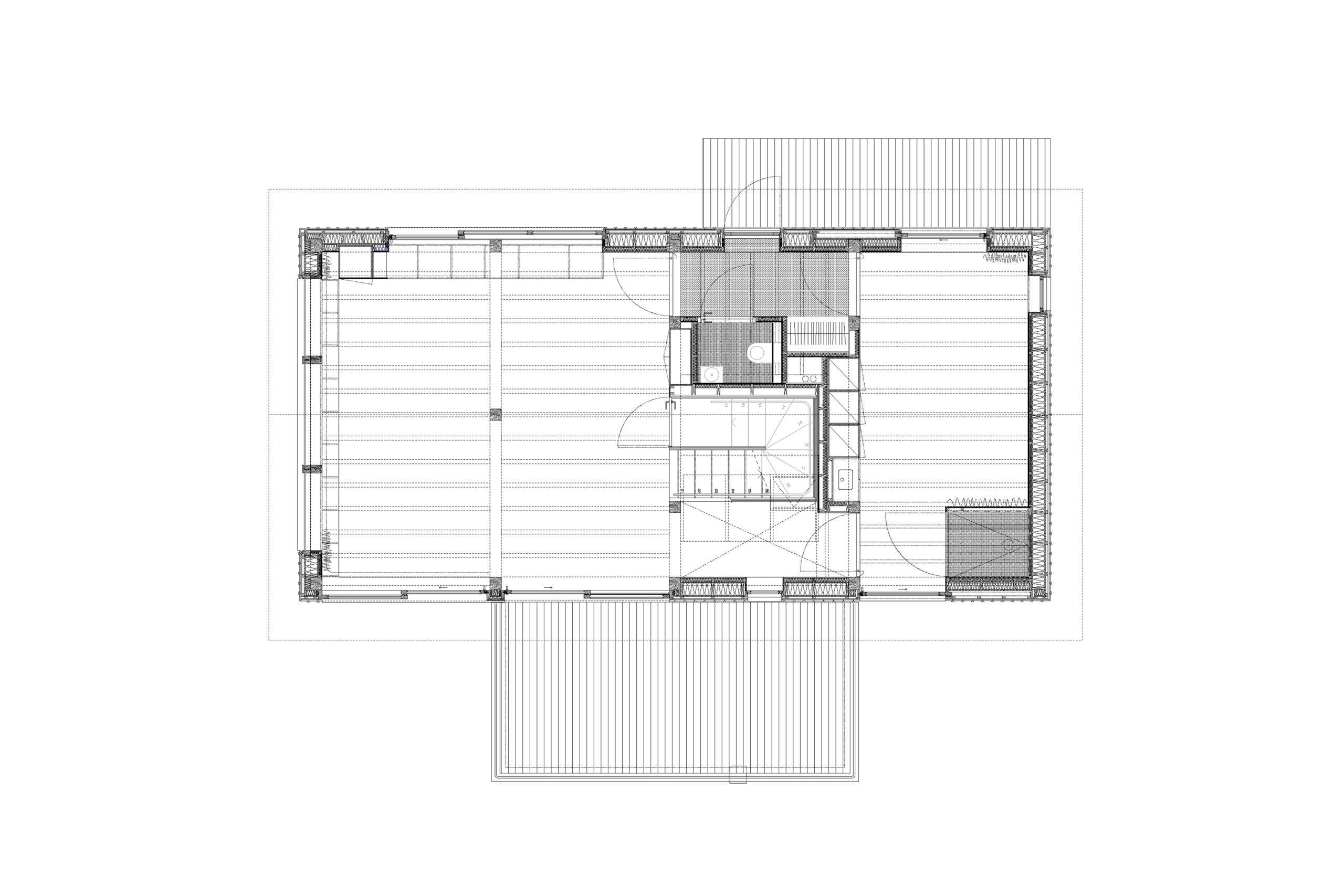
The wooden house constructed from prefabricated elements, is set in the dunes among its neighbours. Scattered across the dune landscape, the casually arranged collection of holiday homes characterises the image of West aan Zee on Terschelling. The varying heights and staggered roofscapes regulate the relationship between proximity and privacy, while each house turns its attention to the view.
The greying wooden facade and red tiled roof seeks relationships with both the immediate natural and architectural context. The cast-in-place concrete basement anchors the house in the dunes that fold around it. A column marks its entrance which is concealed in the landscape under a cantilevered terrace.
In the interior the wood fibre insulation ensures a comfortable and healthy interior climate. The wood furnishing integrates the stair and kitchen and harbours generous amounts of storage, facilitating the recreational programme. Pivoting doors that separate the ground floor bedroom, allow for an open plan that anticipates different constellations of occupation. Located on the front row of the settlement, the interior directs forward, overlooking the dunes towards the North Sea coast.
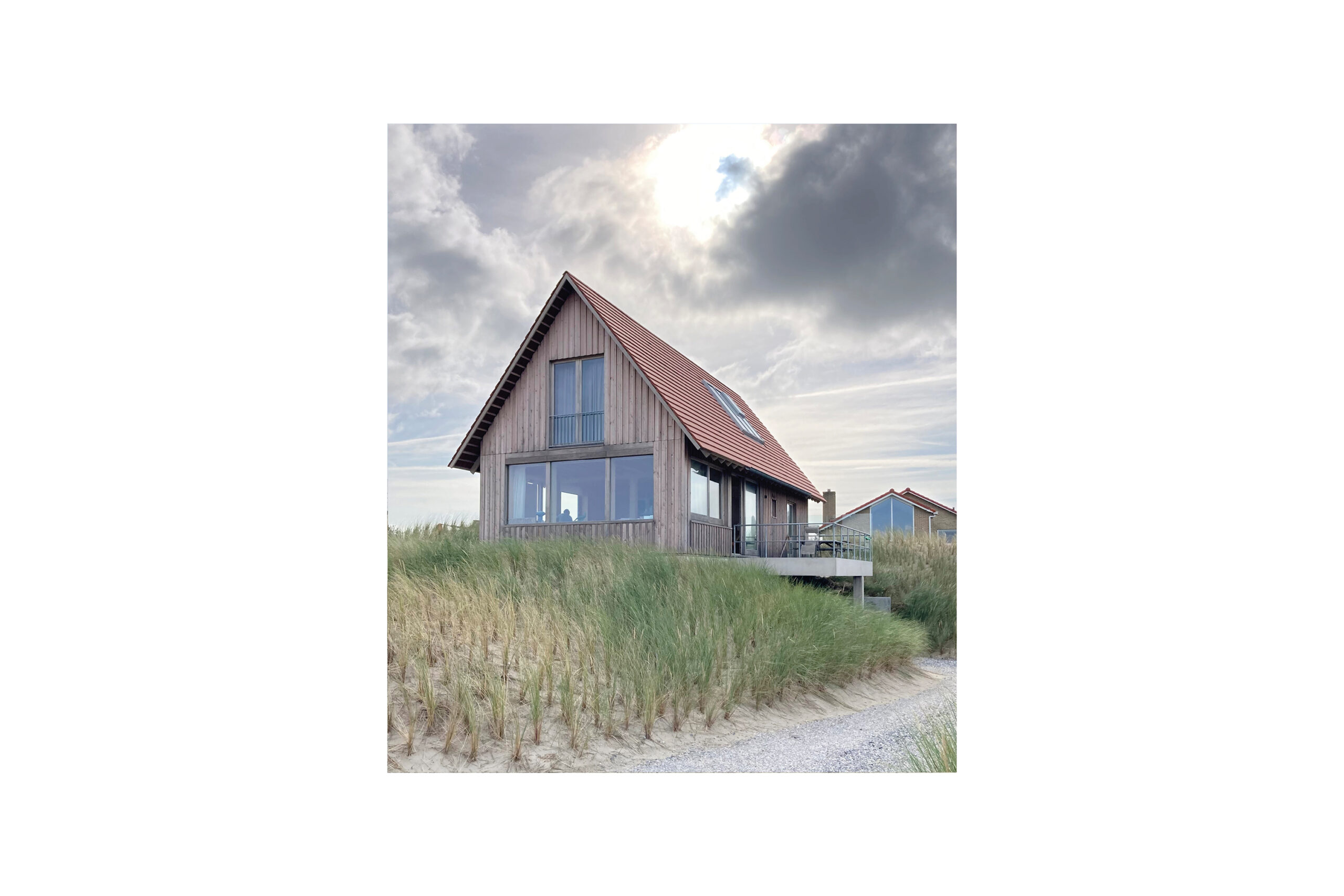
The wooden house constructed from prefabricated elements, is set in the dunes among its neighbours. Scattered across the dune landscape, the casually arranged collection of holiday homes characterises the image of West aan Zee on Terschelling. The varying heights and staggered roofscapes regulate the relationship between proximity and privacy, while each house turns its attention to the view.
The greying wooden facade and red tiled roof seeks relationships with both the immediate natural and architectural context. The cast-in-place concrete basement anchors the house in the dunes that fold around it. A column marks its entrance which is concealed in the landscape under a cantilevered terrace.
In the interior the wood fibre insulation ensures a comfortable and healthy interior climate. The wood furnishing integrates the stair and kitchen and harbours generous amounts of storage, facilitating the recreational programme. Pivoting doors that separate the ground floor bedroom, allow for an open plan that anticipates different constellations of occupation. Located on the front row of the settlement, the interior directs forward, overlooking the dunes towards the North Sea coast.
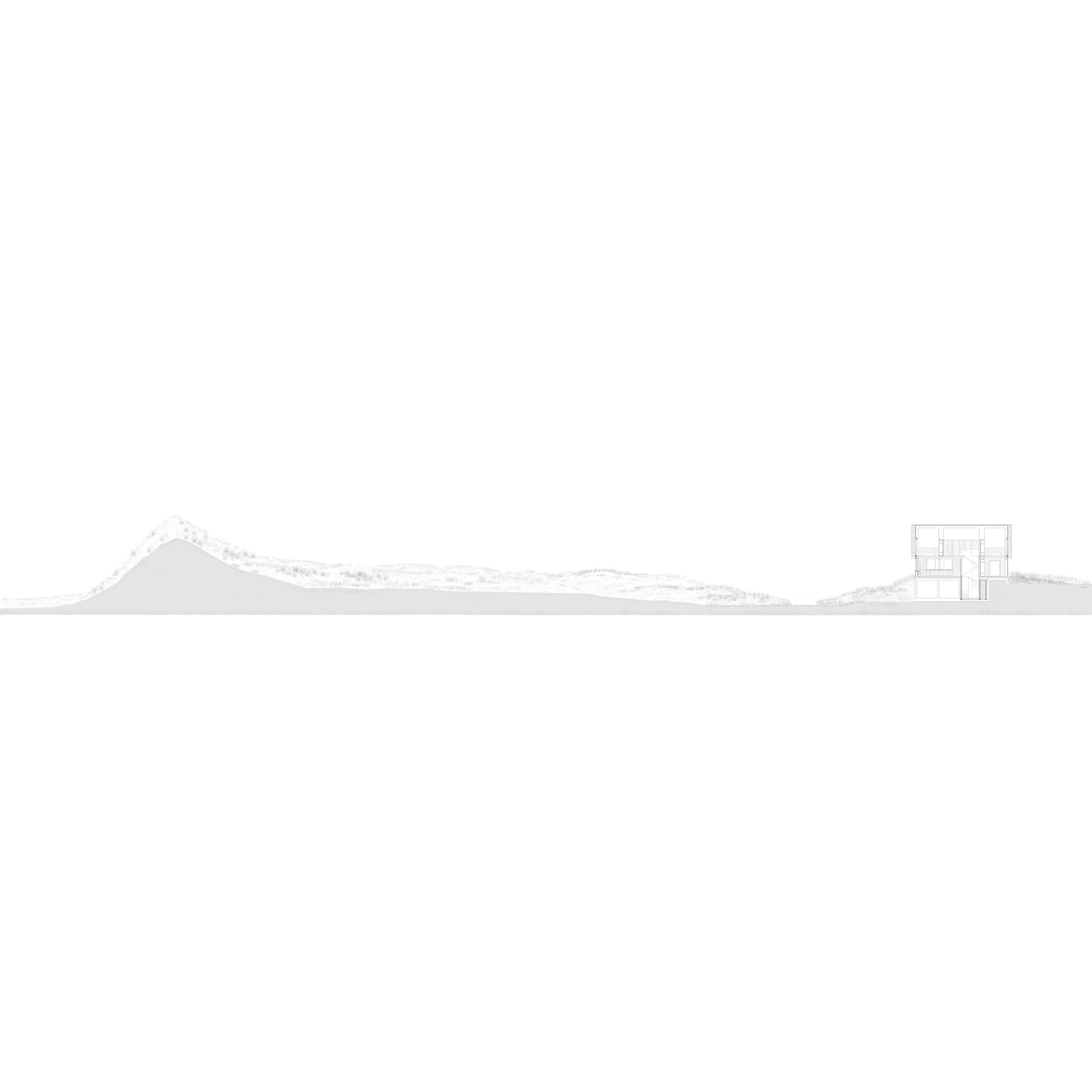
The wooden house constructed from prefabricated elements, is set in the dunes among its neighbours. Scattered across the dune landscape, the casually arranged collection of holiday homes characterises the image of West aan Zee on Terschelling. The varying heights and staggered roofscapes regulate the relationship between proximity and privacy, while each house turns its attention to the view.
The greying wooden facade and red tiled roof seeks relationships with both the immediate natural and architectural context. The cast-in-place concrete basement anchors the house in the dunes that fold around it. A column marks its entrance which is concealed in the landscape under a cantilevered terrace.
In the interior the wood fibre insulation ensures a comfortable and healthy interior climate. The wood furnishing integrates the stair and kitchen and harbours generous amounts of storage, facilitating the recreational programme. Pivoting doors that separate the ground floor bedroom, allow for an open plan that anticipates different constellations of occupation. Located on the front row of the settlement, the interior directs forward, overlooking the dunes towards the North Sea coast.
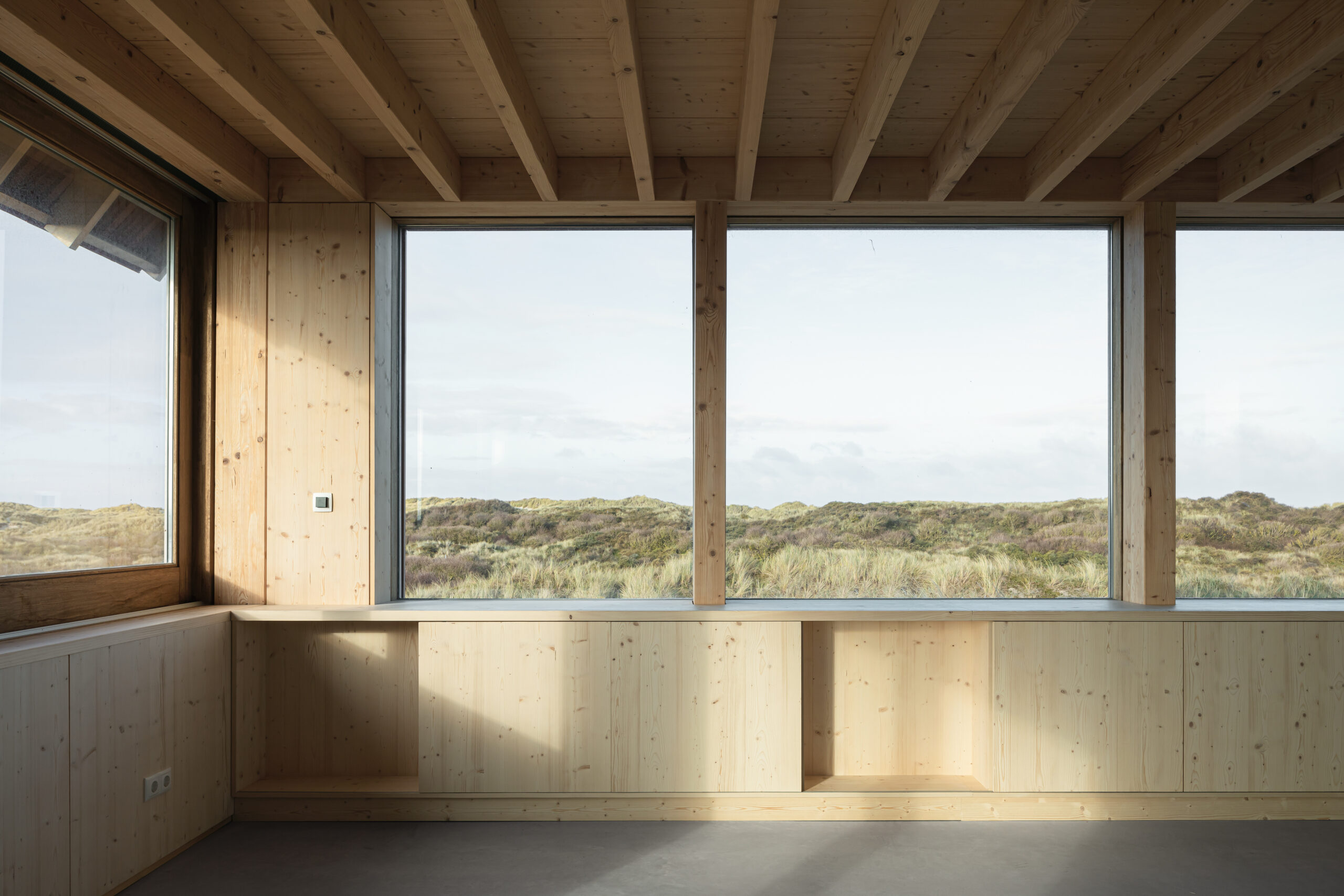
The wooden house constructed from prefabricated elements, is set in the dunes among its neighbours. Scattered across the dune landscape, the casually arranged collection of holiday homes characterises the image of West aan Zee on Terschelling. The varying heights and staggered roofscapes regulate the relationship between proximity and privacy, while each house turns its attention to the view.
The greying wooden facade and red tiled roof seeks relationships with both the immediate natural and architectural context. The cast-in-place concrete basement anchors the house in the dunes that fold around it. A column marks its entrance which is concealed in the landscape under a cantilevered terrace.
In the interior the wood fibre insulation ensures a comfortable and healthy interior climate. The wood furnishing integrates the stair and kitchen and harbours generous amounts of storage, facilitating the recreational programme. Pivoting doors that separate the ground floor bedroom, allow for an open plan that anticipates different constellations of occupation. Located on the front row of the settlement, the interior directs forward, overlooking the dunes towards the North Sea coast.
_
Photography: Sebastian van Damme
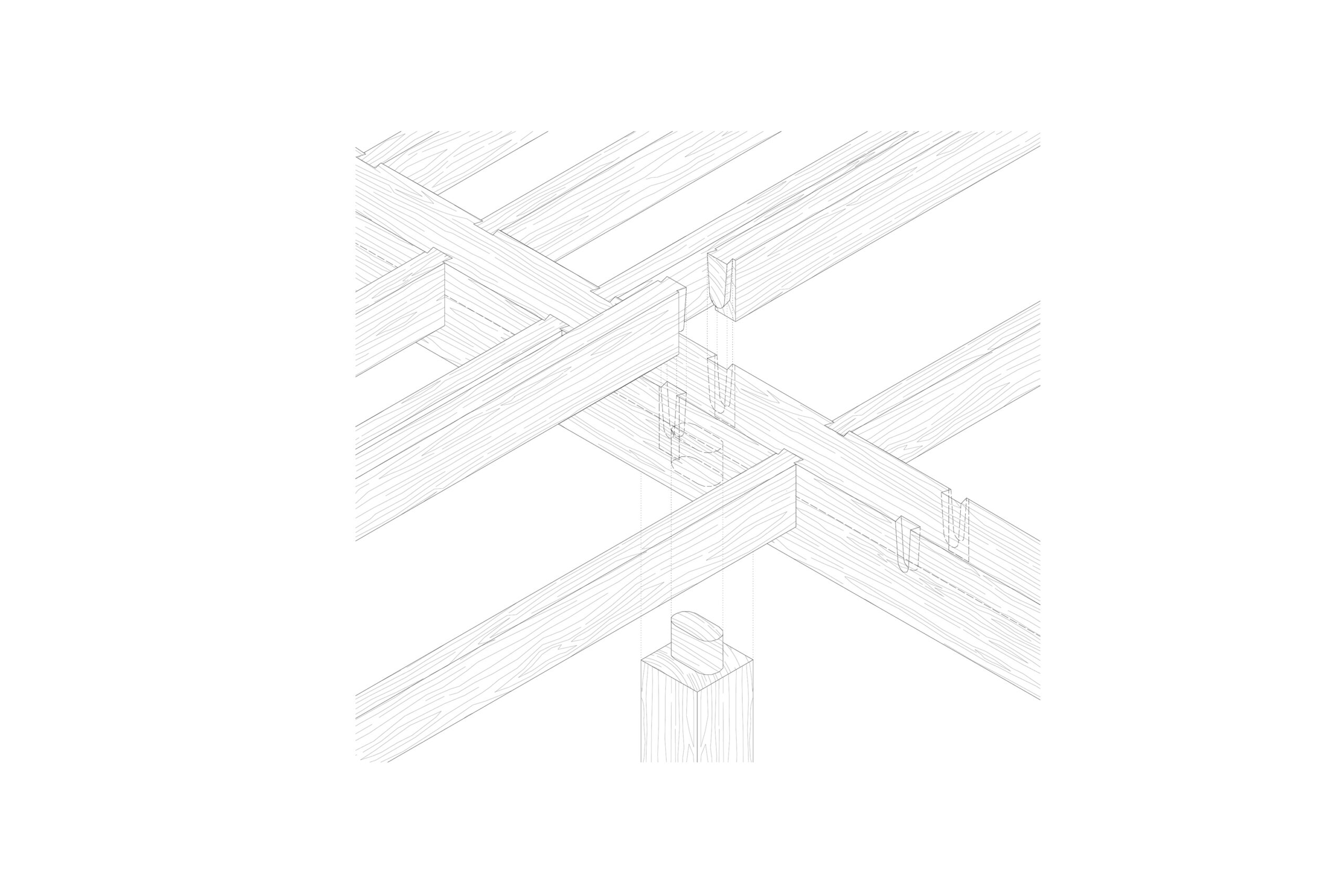
The wooden house constructed from prefabricated elements, is set in the dunes among its neighbours. Scattered across the dune landscape, the casually arranged collection of holiday homes characterises the image of West aan Zee on Terschelling. The varying heights and staggered roofscapes regulate the relationship between proximity and privacy, while each house turns its attention to the view.
The greying wooden facade and red tiled roof seeks relationships with both the immediate natural and architectural context. The cast-in-place concrete basement anchors the house in the dunes that fold around it. A column marks its entrance which is concealed in the landscape under a cantilevered terrace.
In the interior the wood fibre insulation ensures a comfortable and healthy interior climate. The wood furnishing integrates the stair and kitchen and harbours generous amounts of storage, facilitating the recreational programme. Pivoting doors that separate the ground floor bedroom, allow for an open plan that anticipates different constellations of occupation. Located on the front row of the settlement, the interior directs forward, overlooking the dunes towards the North Sea coast.
_
axonometric drawing of the wood beam detail

The wooden house constructed from prefabricated elements, is set in the dunes among its neighbours. Scattered across the dune landscape, the casually arranged collection of holiday homes characterises the image of West aan Zee on Terschelling. The varying heights and staggered roofscapes regulate the relationship between proximity and privacy, while each house turns its attention to the view.
The greying wooden facade and red tiled roof seeks relationships with both the immediate natural and architectural context. The cast-in-place concrete basement anchors the house in the dunes that fold around it. A column marks its entrance which is concealed in the landscape under a cantilevered terrace.
In the interior the wood fibre insulation ensures a comfortable and healthy interior climate. The wood furnishing integrates the stair and kitchen and harbours generous amounts of storage, facilitating the recreational programme. Pivoting doors that separate the ground floor bedroom, allow for an open plan that anticipates different constellations of occupation. Located on the front row of the settlement, the interior directs forward, overlooking the dunes towards the North Sea coast.
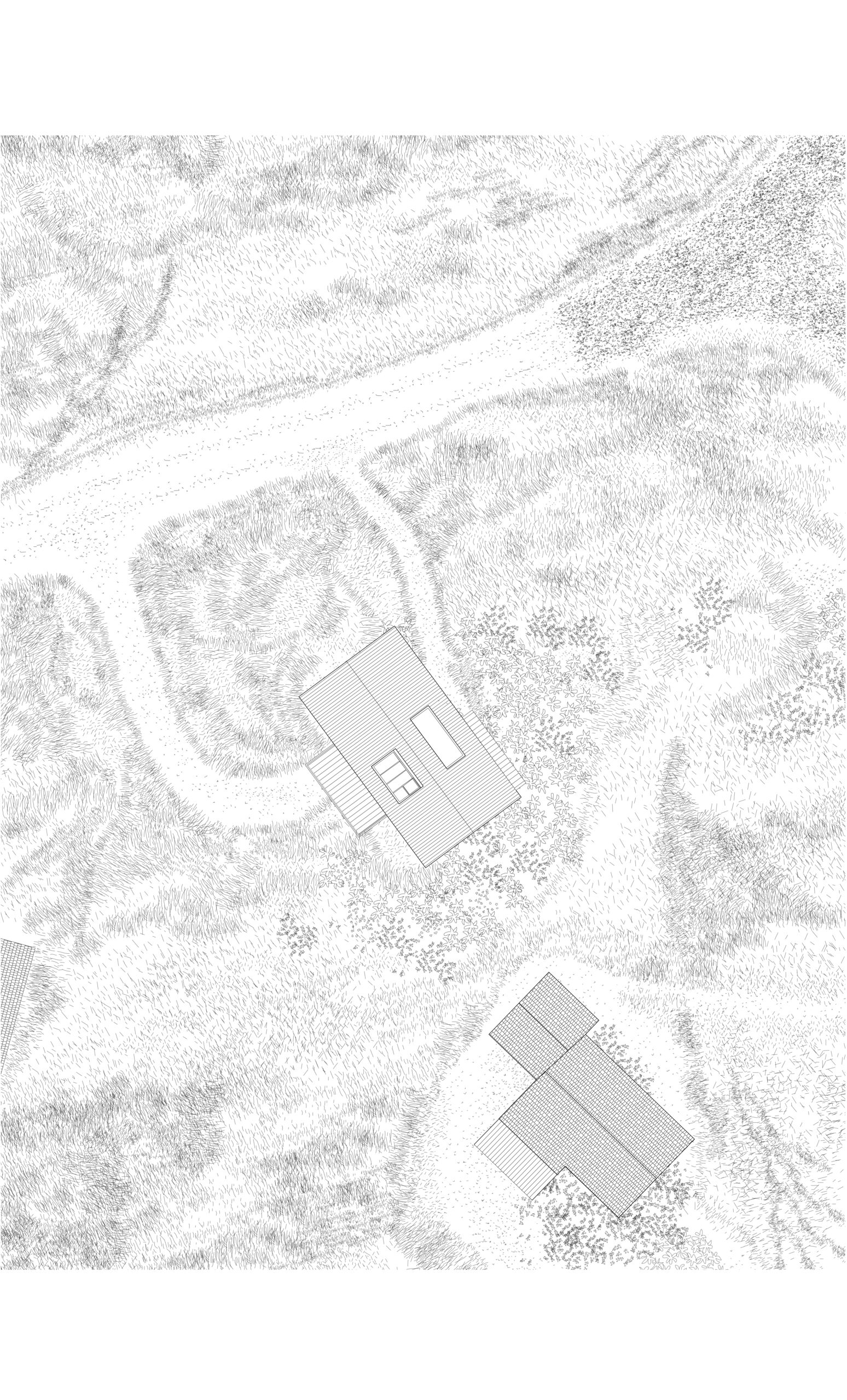
The wooden house constructed from prefabricated elements, is set in the dunes among its neighbours. Scattered across the dune landscape, the casually arranged collection of holiday homes characterises the image of West aan Zee on Terschelling. The varying heights and staggered roofscapes regulate the relationship between proximity and privacy, while each house turns its attention to the view.
The greying wooden facade and red tiled roof seeks relationships with both the immediate natural and architectural context. The cast-in-place concrete basement anchors the house in the dunes that fold around it. A column marks its entrance which is concealed in the landscape under a cantilevered terrace.
In the interior the wood fibre insulation ensures a comfortable and healthy interior climate. The wood furnishing integrates the stair and kitchen and harbours generous amounts of storage, facilitating the recreational programme. Pivoting doors that separate the ground floor bedroom, allow for an open plan that anticipates different constellations of occupation. Located on the front row of the settlement, the interior directs forward, overlooking the dunes towards the North Sea coast.
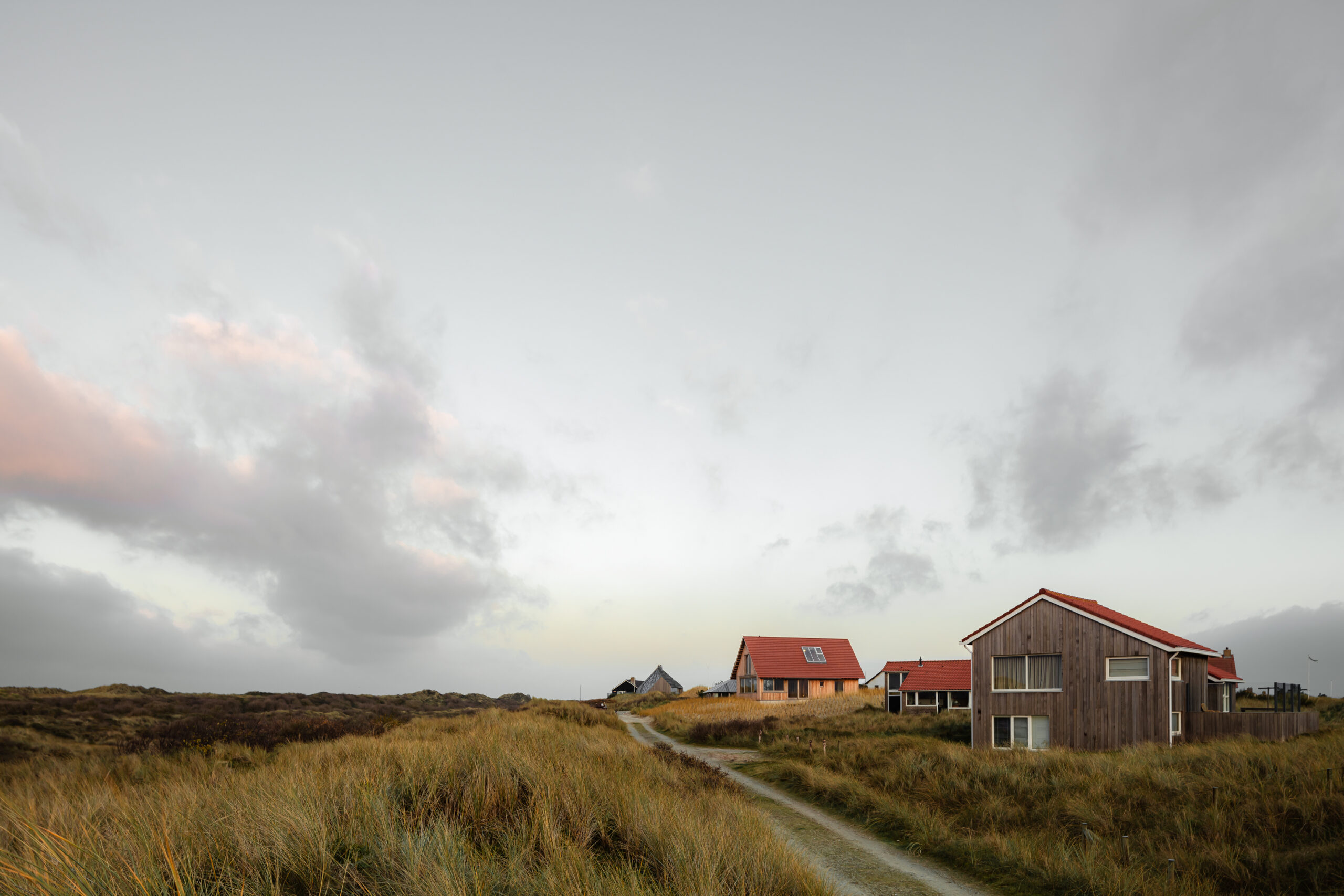
The wooden house constructed from prefabricated elements, is set in the dunes among its neighbours. Scattered across the dune landscape, the casually arranged collection of holiday homes characterises the image of West aan Zee on Terschelling. The varying heights and staggered roofscapes regulate the relationship between proximity and privacy, while each house turns its attention to the view.
The greying wooden facade and red tiled roof seeks relationships with both the immediate natural and architectural context. The cast-in-place concrete basement anchors the house in the dunes that fold around it. A column marks its entrance which is concealed in the landscape under a cantilevered terrace.
In the interior the wood fibre insulation ensures a comfortable and healthy interior climate. The wood furnishing integrates the stair and kitchen and harbours generous amounts of storage, facilitating the recreational programme. Pivoting doors that separate the ground floor bedroom, allow for an open plan that anticipates different constellations of occupation. Located on the front row of the settlement, the interior directs forward, overlooking the dunes towards the North Sea coast.
_
Photography: Sebastian van Damme
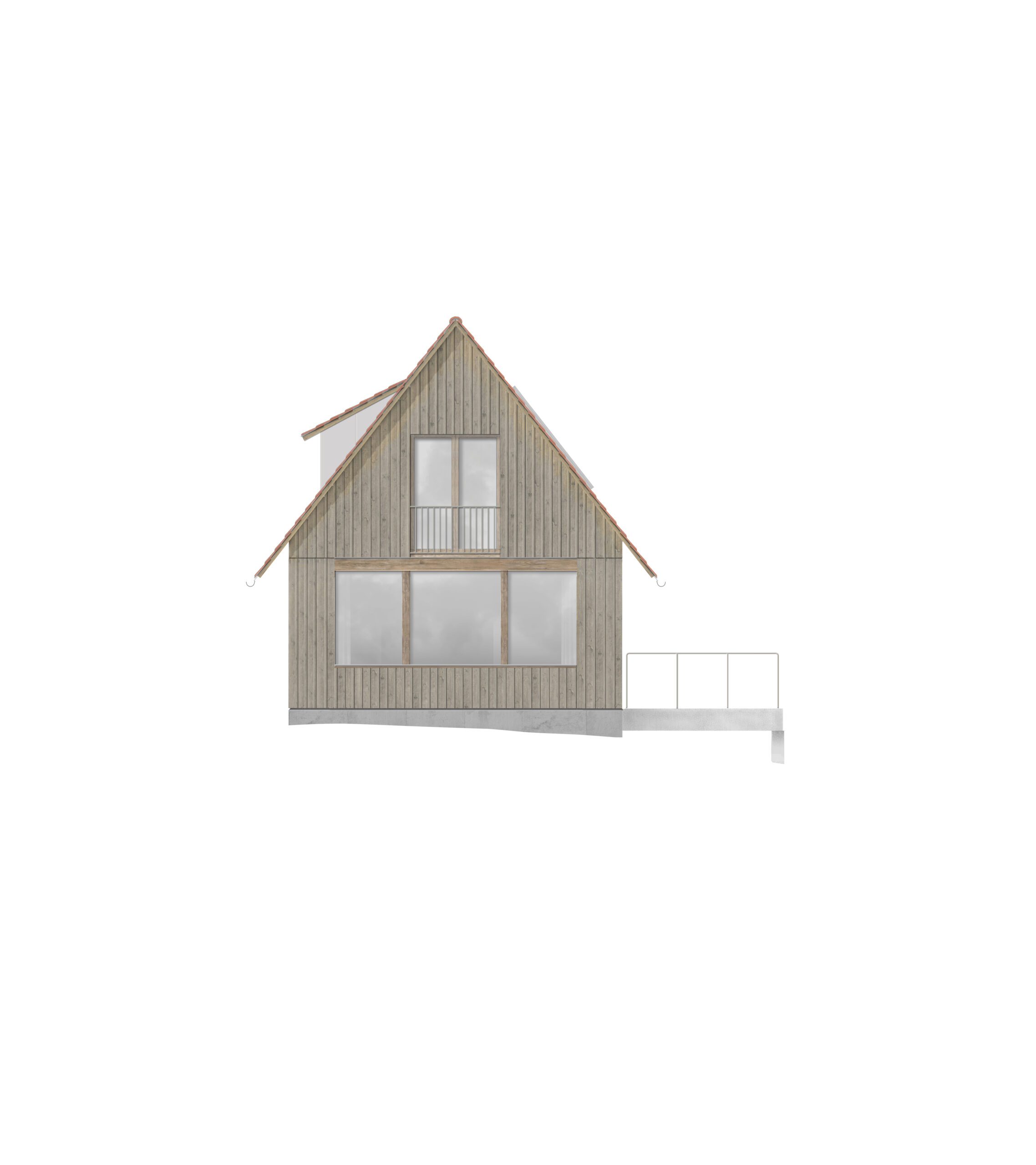
The wooden house constructed from prefabricated elements, is set in the dunes among its neighbours. Scattered across the dune landscape, the casually arranged collection of holiday homes characterises the image of West aan Zee on Terschelling. The varying heights and staggered roofscapes regulate the relationship between proximity and privacy, while each house turns its attention to the view.
The greying wooden facade and red tiled roof seeks relationships with both the immediate natural and architectural context. The cast-in-place concrete basement anchors the house in the dunes that fold around it. A column marks its entrance which is concealed in the landscape under a cantilevered terrace.
In the interior the wood fibre insulation ensures a comfortable and healthy interior climate. The wood furnishing integrates the stair and kitchen and harbours generous amounts of storage, facilitating the recreational programme. Pivoting doors that separate the ground floor bedroom, allow for an open plan that anticipates different constellations of occupation. Located on the front row of the settlement, the interior directs forward, overlooking the dunes towards the North Sea coast.
_
Photo: Sebastian van Damme
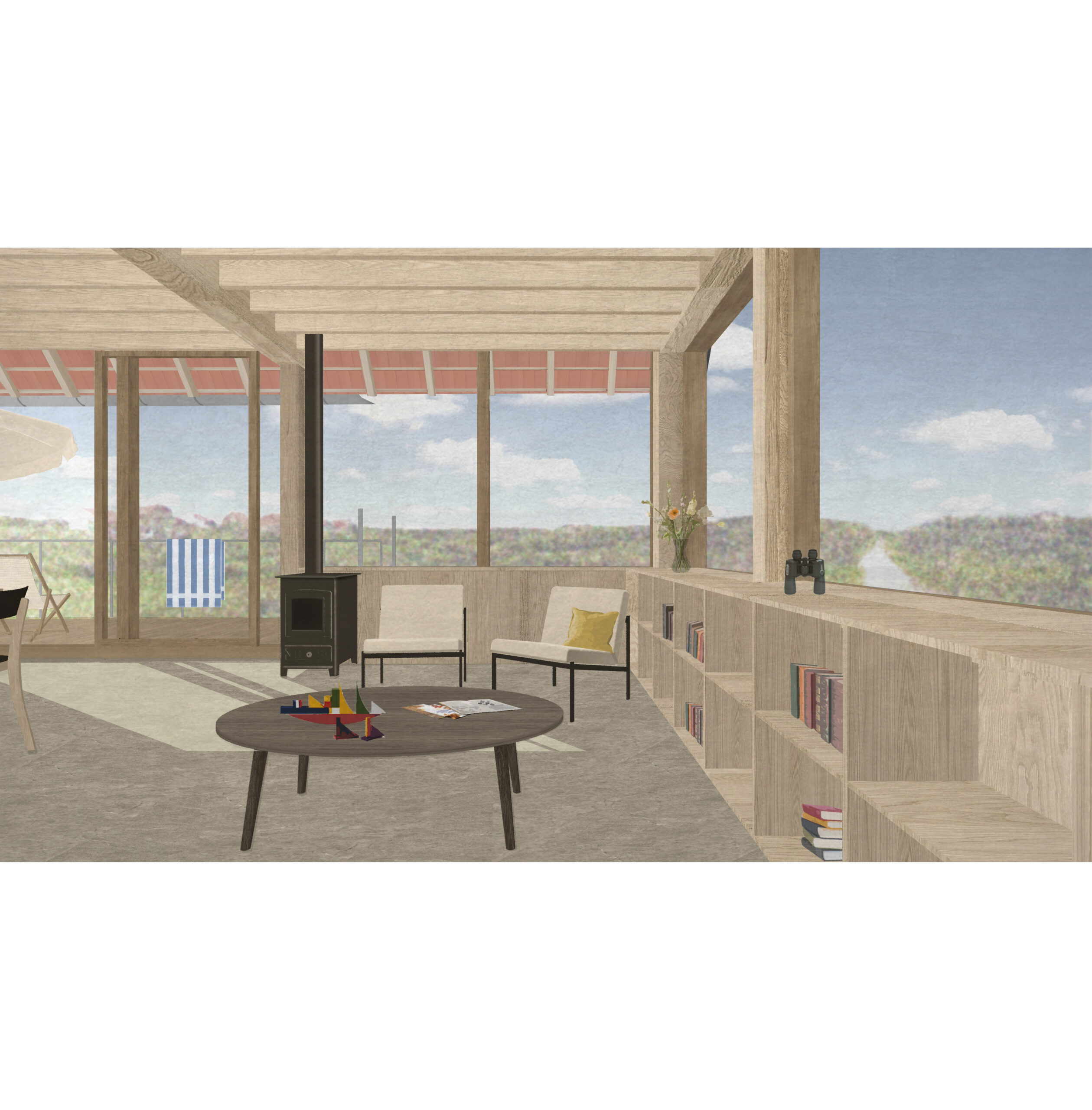
The wooden house constructed from prefabricated elements, is set in the dunes among its neighbours. Scattered across the dune landscape, the casually arranged collection of holiday homes characterises the image of West aan Zee on Terschelling. The varying heights and staggered roofscapes regulate the relationship between proximity and privacy, while each house turns its attention to the view.
The greying wooden facade and red tiled roof seeks relationships with both the immediate natural and architectural context. The cast-in-place concrete basement anchors the house in the dunes that fold around it. A column marks its entrance which is concealed in the landscape under a cantilevered terrace.
In the interior the wood fibre insulation ensures a comfortable and healthy interior climate. The wood furnishing integrates the stair and kitchen and harbours generous amounts of storage, facilitating the recreational programme. Pivoting doors that separate the ground floor bedroom, allow for an open plan that anticipates different constellations of occupation. Located on the front row of the settlement, the interior directs forward, overlooking the dunes towards the North Sea coast.
_
Photo: Sebastian van Damme
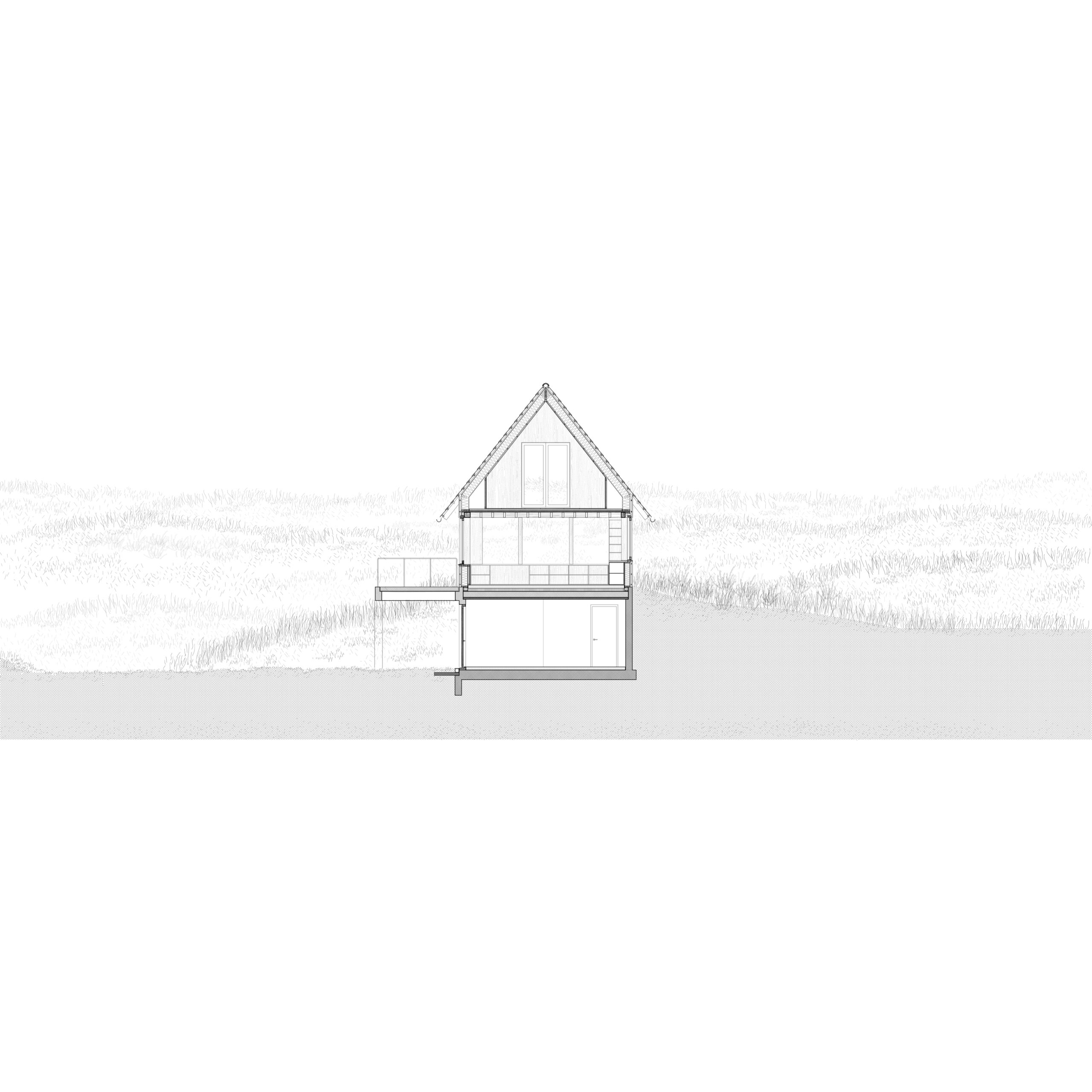
The wooden house constructed from prefabricated elements, is set in the dunes among its neighbours. Scattered across the dune landscape, the casually arranged collection of holiday homes characterises the image of West aan Zee on Terschelling. The varying heights and staggered roofscapes regulate the relationship between proximity and privacy, while each house turns its attention to the view.
The greying wooden facade and red tiled roof seeks relationships with both the immediate natural and architectural context. The cast-in-place concrete basement anchors the house in the dunes that fold around it. A column marks its entrance which is concealed in the landscape under a cantilevered terrace.
In the interior the wood fibre insulation ensures a comfortable and healthy interior climate. The wood furnishing integrates the stair and kitchen and harbours generous amounts of storage, facilitating the recreational programme. Pivoting doors that separate the ground floor bedroom, allow for an open plan that anticipates different constellations of occupation. Located on the front row of the settlement, the interior directs forward, overlooking the dunes towards the North Sea coast.
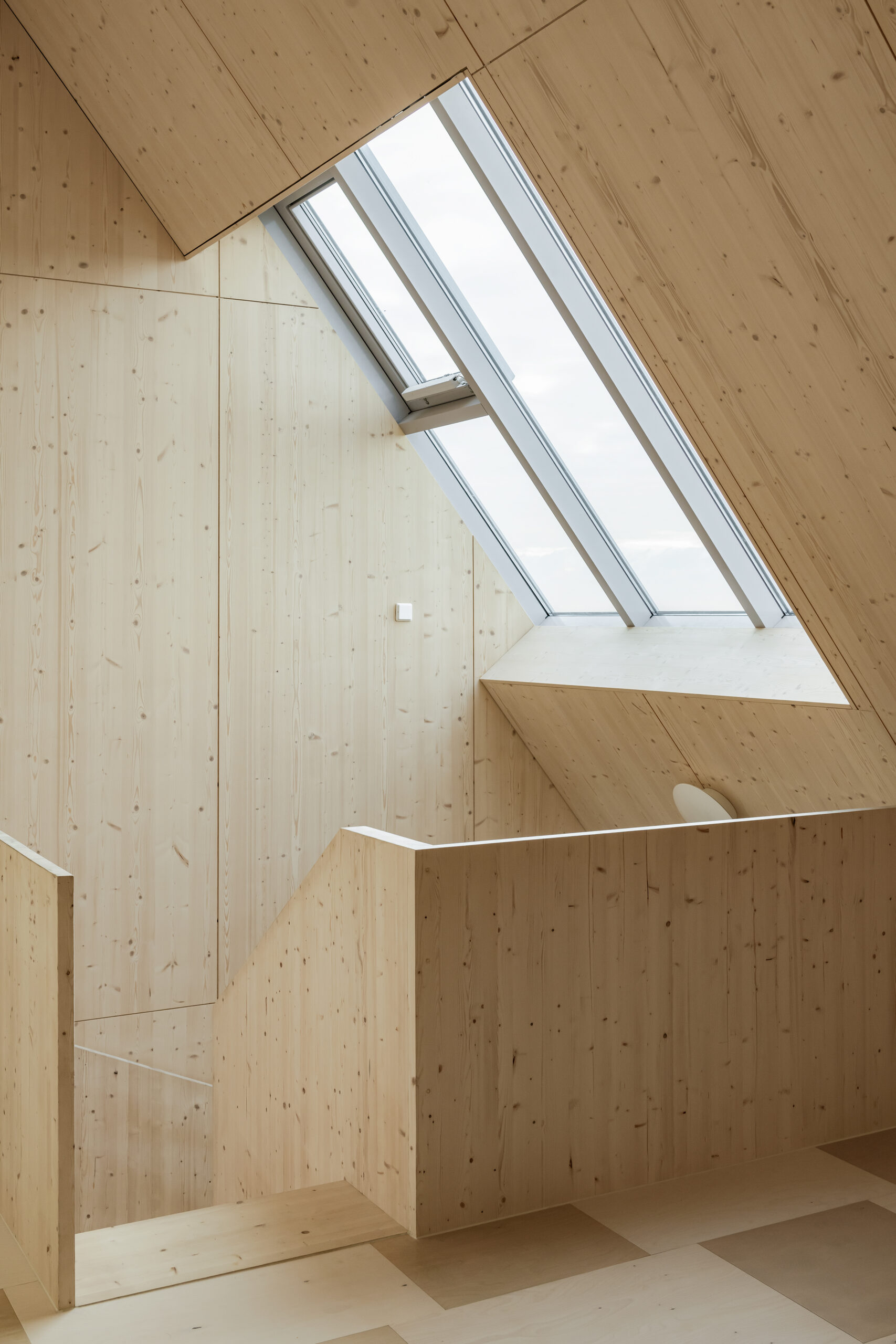
The wooden house constructed from prefabricated elements, is set in the dunes among its neighbours. Scattered across the dune landscape, the casually arranged collection of holiday homes characterises the image of West aan Zee on Terschelling. The varying heights and staggered roofscapes regulate the relationship between proximity and privacy, while each house turns its attention to the view.
The greying wooden facade and red tiled roof seeks relationships with both the immediate natural and architectural context. The cast-in-place concrete basement anchors the house in the dunes that fold around it. A column marks its entrance which is concealed in the landscape under a cantilevered terrace.
In the interior the wood fibre insulation ensures a comfortable and healthy interior climate. The wood furnishing integrates the stair and kitchen and harbours generous amounts of storage, facilitating the recreational programme. Pivoting doors that separate the ground floor bedroom, allow for an open plan that anticipates different constellations of occupation. Located on the front row of the settlement, the interior directs forward, overlooking the dunes towards the North Sea coast.
_
Photography: Sebastian van Damme
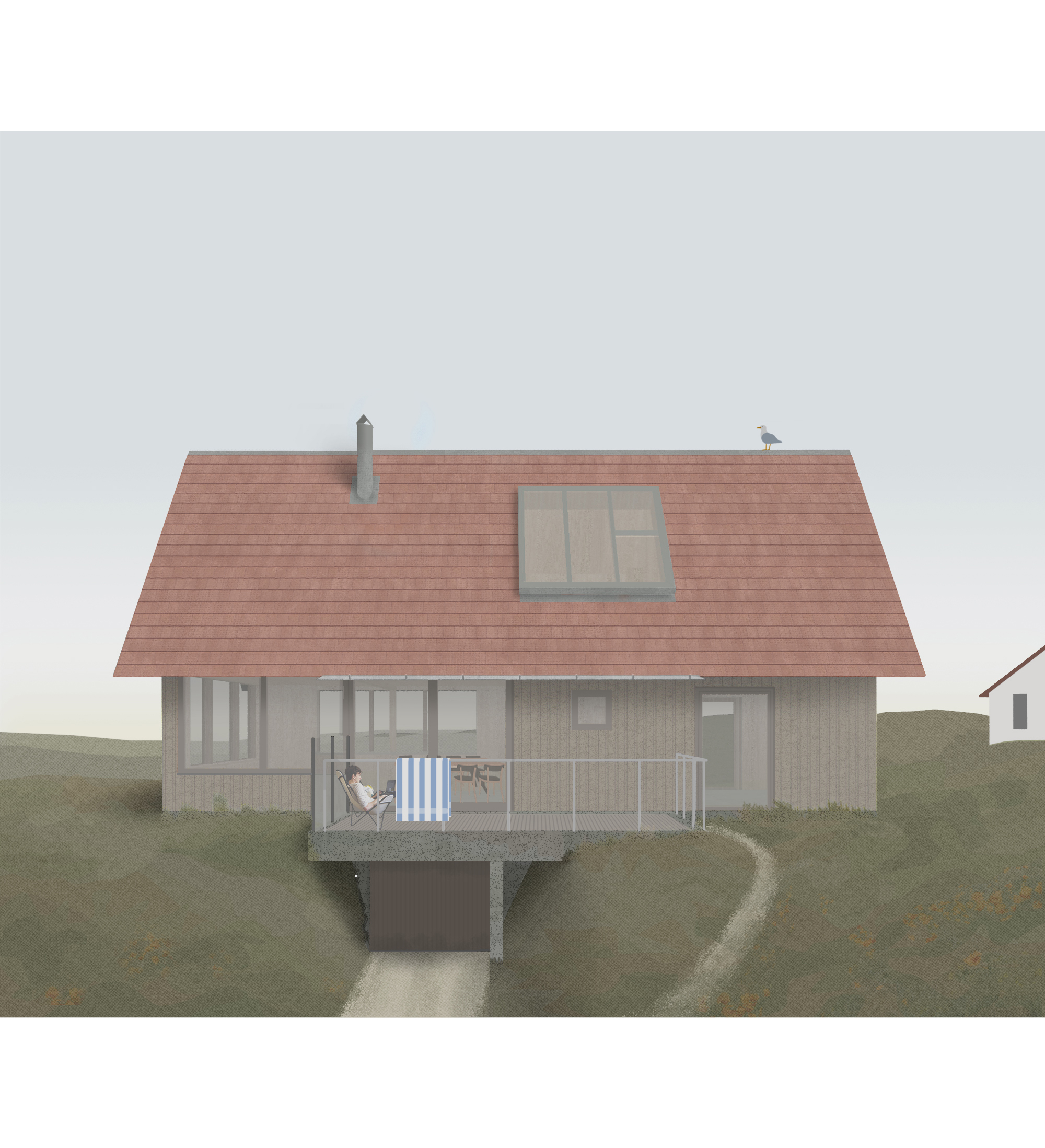
The wooden house constructed from prefabricated elements, is set in the dunes among its neighbours. Scattered across the dune landscape, the casually arranged collection of holiday homes characterises the image of West aan Zee on Terschelling. The varying heights and staggered roofscapes regulate the relationship between proximity and privacy, while each house turns its attention to the view.
The greying wooden facade and red tiled roof seeks relationships with both the immediate natural and architectural context. The cast-in-place concrete basement anchors the house in the dunes that fold around it. A column marks its entrance which is concealed in the landscape under a cantilevered terrace.
In the interior the wood fibre insulation ensures a comfortable and healthy interior climate. The wood furnishing integrates the stair and kitchen and harbours generous amounts of storage, facilitating the recreational programme. Pivoting doors that separate the ground floor bedroom, allow for an open plan that anticipates different constellations of occupation. Located on the front row of the settlement, the interior directs forward, overlooking the dunes towards the North Sea coast.
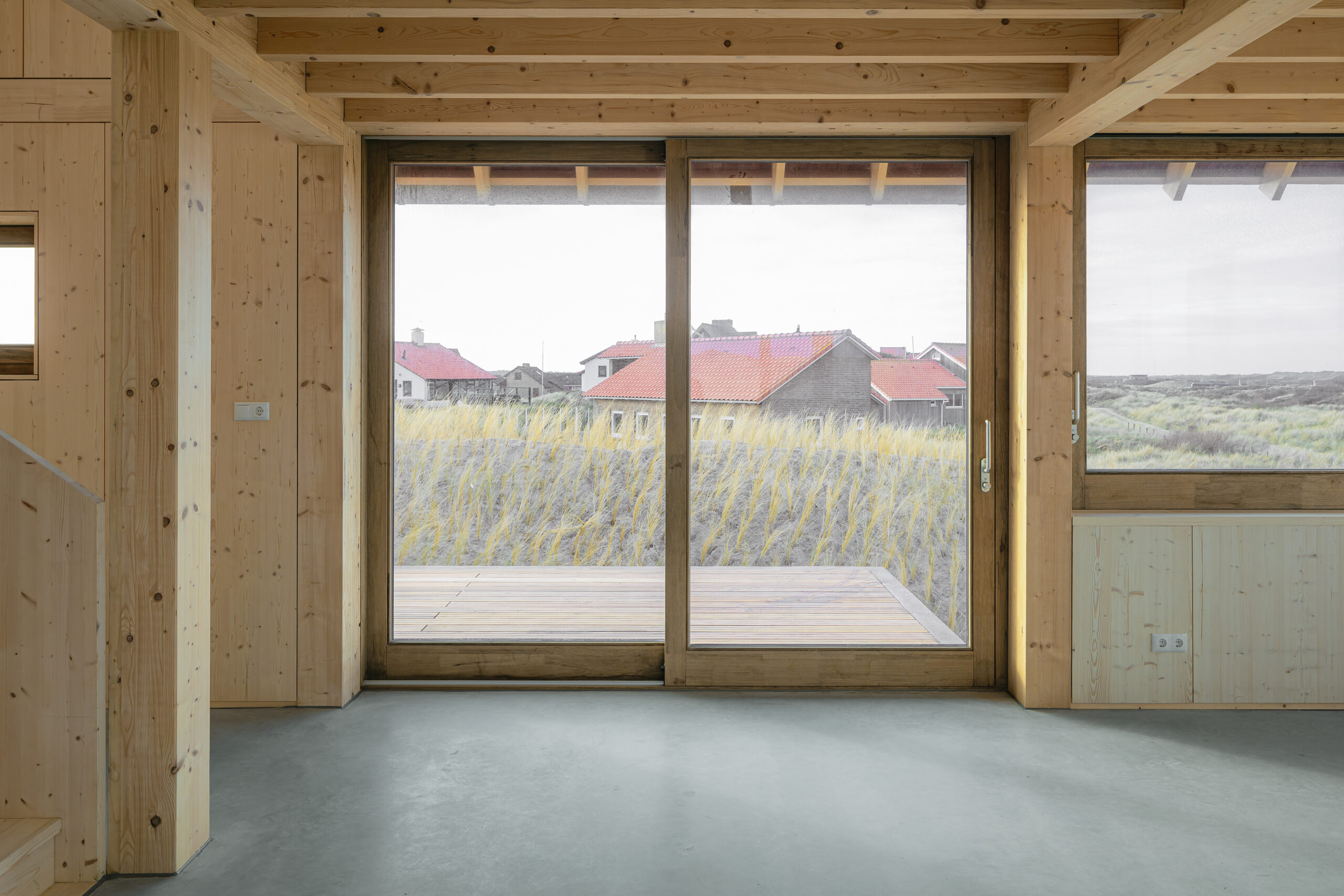
The wooden house constructed from prefabricated elements, is set in the dunes among its neighbours. Scattered across the dune landscape, the casually arranged collection of holiday homes characterises the image of West aan Zee on Terschelling. The varying heights and staggered roofscapes regulate the relationship between proximity and privacy, while each house turns its attention to the view.
The greying wooden facade and red tiled roof seeks relationships with both the immediate natural and architectural context. The cast-in-place concrete basement anchors the house in the dunes that fold around it. A column marks its entrance which is concealed in the landscape under a cantilevered terrace.
In the interior the wood fibre insulation ensures a comfortable and healthy interior climate. The wood furnishing integrates the stair and kitchen and harbours generous amounts of storage, facilitating the recreational programme. Pivoting doors that separate the ground floor bedroom, allow for an open plan that anticipates different constellations of occupation. Located on the front row of the settlement, the interior directs forward, overlooking the dunes towards the North Sea coast.
_
Photography: Sebastian van Damme

The wooden house constructed from prefabricated elements, is set in the dunes among its neighbours. Scattered across the dune landscape, the casually arranged collection of holiday homes characterises the image of West aan Zee on Terschelling. The varying heights and staggered roofscapes regulate the relationship between proximity and privacy, while each house turns its attention to the view.
The greying wooden facade and red tiled roof seeks relationships with both the immediate natural and architectural context. The cast-in-place concrete basement anchors the house in the dunes that fold around it. A column marks its entrance which is concealed in the landscape under a cantilevered terrace.
In the interior the wood fibre insulation ensures a comfortable and healthy interior climate. The wood furnishing integrates the stair and kitchen and harbours generous amounts of storage, facilitating the recreational programme. Pivoting doors that separate the ground floor bedroom, allow for an open plan that anticipates different constellations of occupation. Located on the front row of the settlement, the interior directs forward, overlooking the dunes towards the North Sea coast.
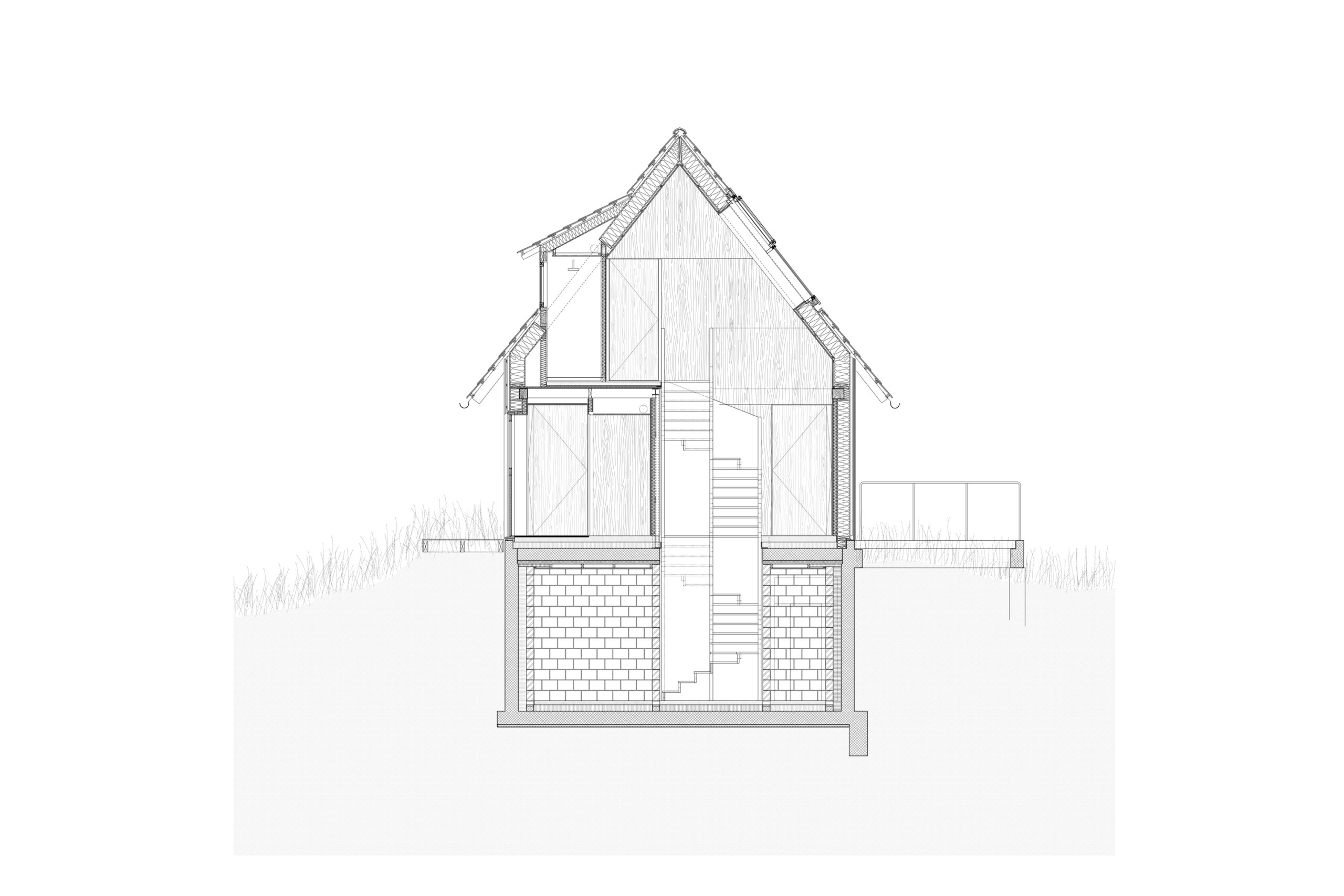
The wooden house constructed from prefabricated elements, is set in the dunes among its neighbours. Scattered across the dune landscape, the casually arranged collection of holiday homes characterises the image of West aan Zee on Terschelling. The varying heights and staggered roofscapes regulate the relationship between proximity and privacy, while each house turns its attention to the view.
The greying wooden facade and red tiled roof seeks relationships with both the immediate natural and architectural context. The cast-in-place concrete basement anchors the house in the dunes that fold around it. A column marks its entrance which is concealed in the landscape under a cantilevered terrace.
In the interior the wood fibre insulation ensures a comfortable and healthy interior climate. The wood furnishing integrates the stair and kitchen and harbours generous amounts of storage, facilitating the recreational programme. Pivoting doors that separate the ground floor bedroom, allow for an open plan that anticipates different constellations of occupation. Located on the front row of the settlement, the interior directs forward, overlooking the dunes towards the North Sea coast.
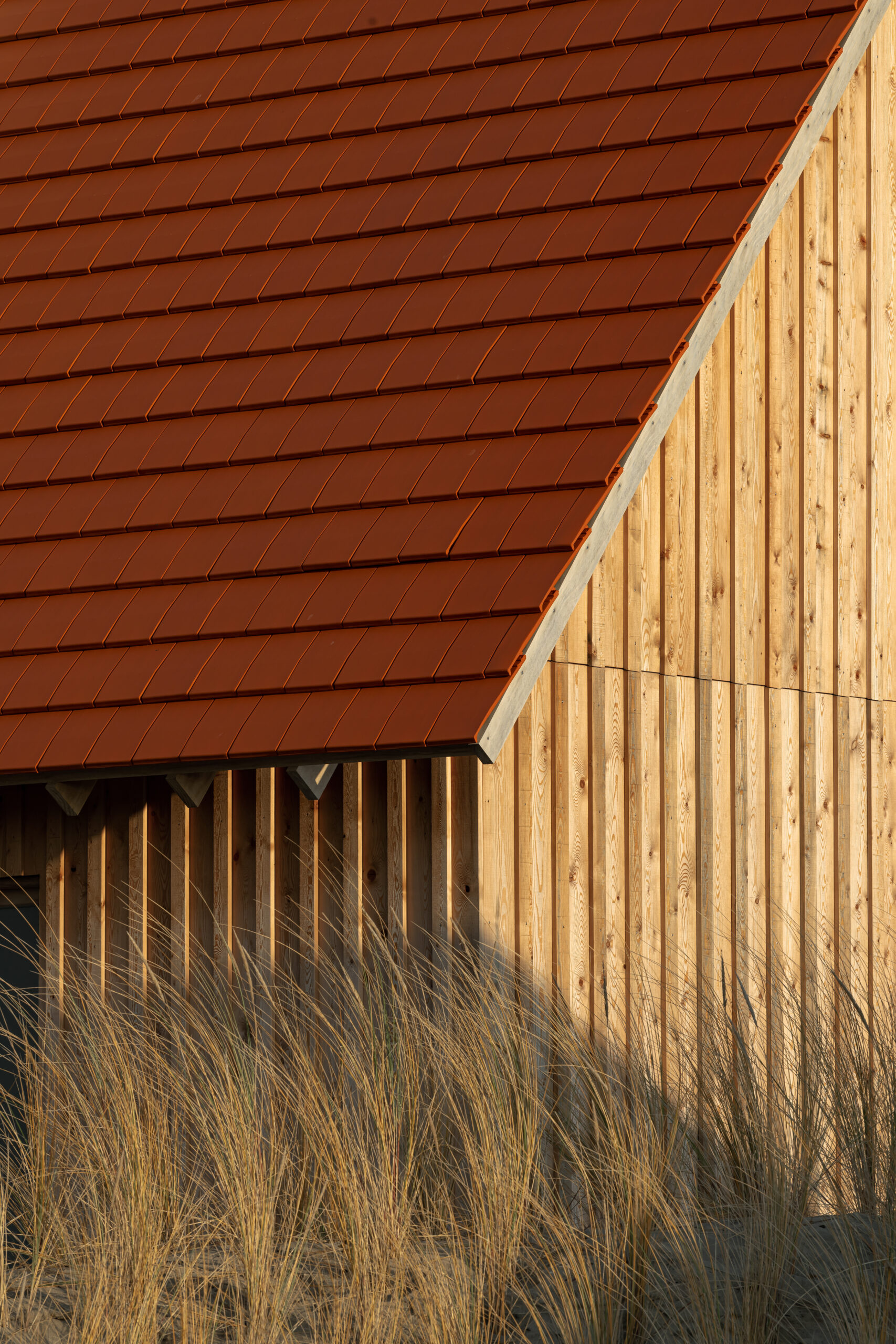
The wooden house constructed from prefabricated elements, is set in the dunes among its neighbours. Scattered across the dune landscape, the casually arranged collection of holiday homes characterises the image of West aan Zee on Terschelling. The varying heights and staggered roofscapes regulate the relationship between proximity and privacy, while each house turns its attention to the view.
The greying wooden facade and red tiled roof seeks relationships with both the immediate natural and architectural context. The cast-in-place concrete basement anchors the house in the dunes that fold around it. A column marks its entrance which is concealed in the landscape under a cantilevered terrace.
In the interior the wood fibre insulation ensures a comfortable and healthy interior climate. The wood furnishing integrates the stair and kitchen and harbours generous amounts of storage, facilitating the recreational programme. Pivoting doors that separate the ground floor bedroom, allow for an open plan that anticipates different constellations of occupation. Located on the front row of the settlement, the interior directs forward, overlooking the dunes towards the North Sea coast.
_
Photography: Sebastian van Damme
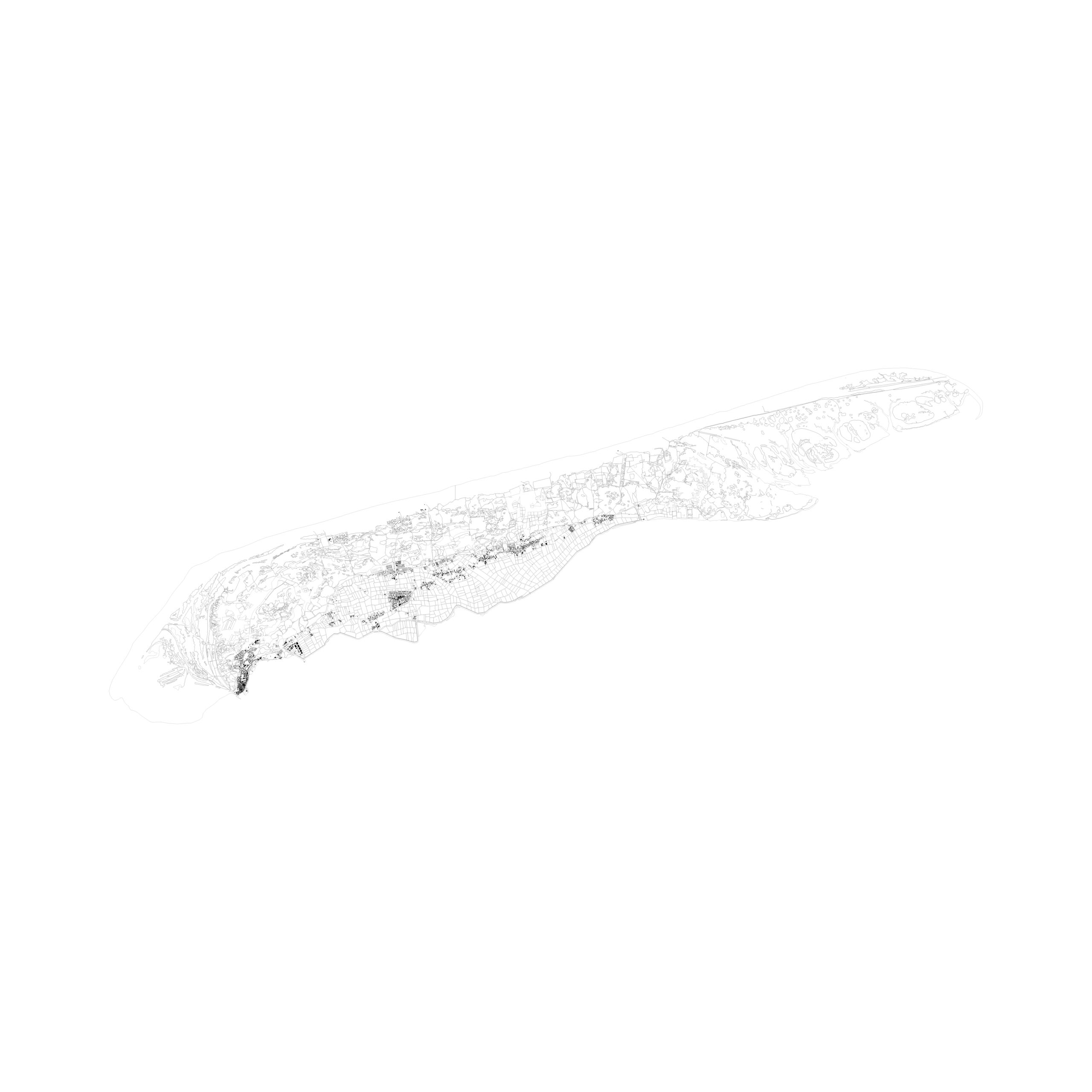
The wooden house constructed from prefabricated elements, is set in the dunes among its neighbours. Scattered across the dune landscape, the casually arranged collection of holiday homes characterises the image of West aan Zee on Terschelling. The varying heights and staggered roofscapes regulate the relationship between proximity and privacy, while each house turns its attention to the view.
The greying wooden facade and red tiled roof seeks relationships with both the immediate natural and architectural context. The cast-in-place concrete basement anchors the house in the dunes that fold around it. A column marks its entrance which is concealed in the landscape under a cantilevered terrace.
In the interior the wood fibre insulation ensures a comfortable and healthy interior climate. The wood furnishing integrates the stair and kitchen and harbours generous amounts of storage, facilitating the recreational programme. Pivoting doors that separate the ground floor bedroom, allow for an open plan that anticipates different constellations of occupation. Located on the front row of the settlement, the interior directs forward, overlooking the dunes towards the North Sea coast.
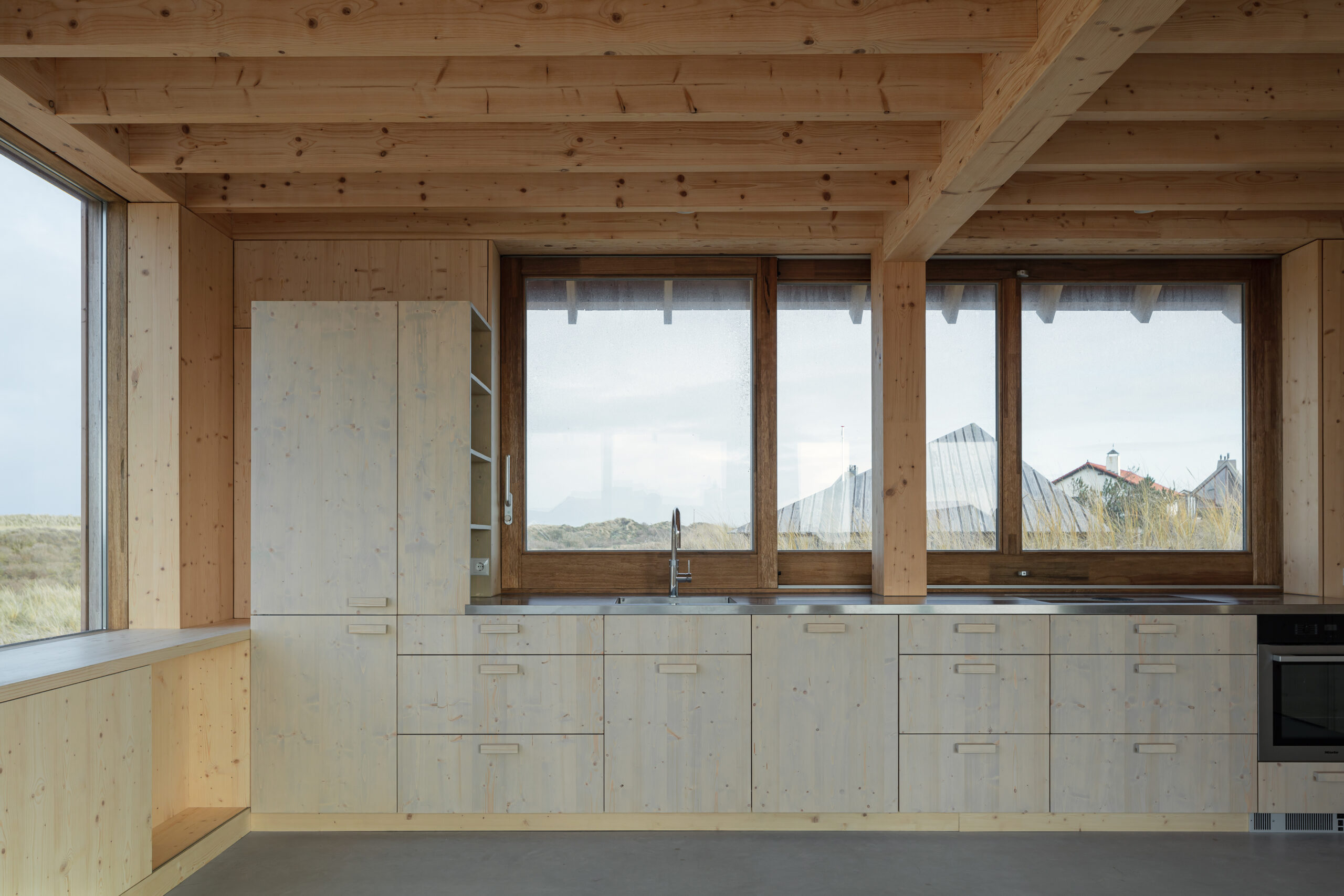
The wooden house constructed from prefabricated elements, is set in the dunes among its neighbours. Scattered across the dune landscape, the casually arranged collection of holiday homes characterises the image of West aan Zee on Terschelling. The varying heights and staggered roofscapes regulate the relationship between proximity and privacy, while each house turns its attention to the view.
The greying wooden facade and red tiled roof seeks relationships with both the immediate natural and architectural context. The cast-in-place concrete basement anchors the house in the dunes that fold around it. A column marks its entrance which is concealed in the landscape under a cantilevered terrace.
In the interior the wood fibre insulation ensures a comfortable and healthy interior climate. The wood furnishing integrates the stair and kitchen and harbours generous amounts of storage, facilitating the recreational programme. Pivoting doors that separate the ground floor bedroom, allow for an open plan that anticipates different constellations of occupation. Located on the front row of the settlement, the interior directs forward, overlooking the dunes towards the North Sea coast.
_
Photography: Sebastian van Damme
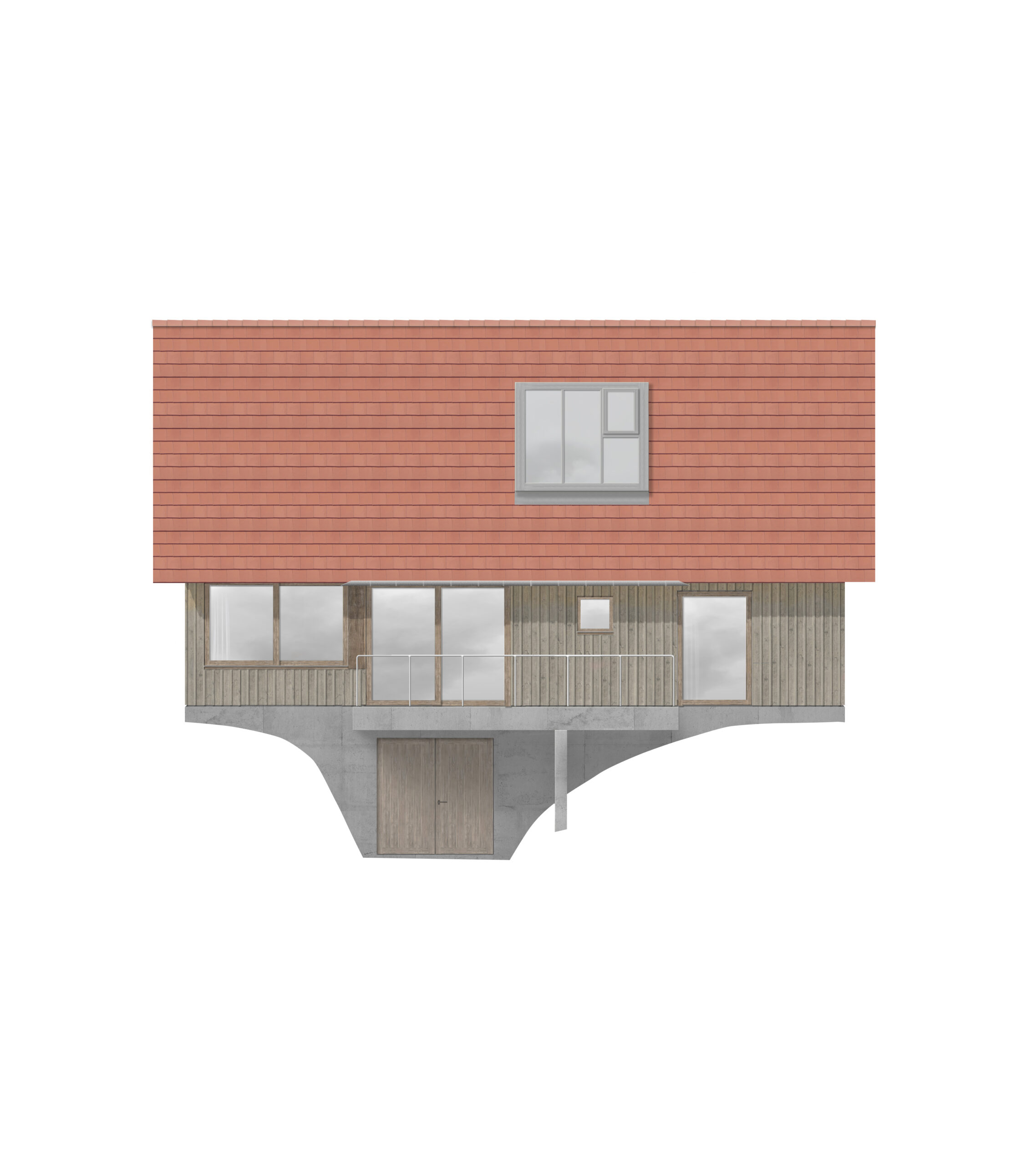
The wooden house constructed from prefabricated elements, is set in the dunes among its neighbours. Scattered across the dune landscape, the casually arranged collection of holiday homes characterises the image of West aan Zee on Terschelling. The varying heights and staggered roofscapes regulate the relationship between proximity and privacy, while each house turns its attention to the view.
The greying wooden facade and red tiled roof seeks relationships with both the immediate natural and architectural context. The cast-in-place concrete basement anchors the house in the dunes that fold around it. A column marks its entrance which is concealed in the landscape under a cantilevered terrace.
In the interior the wood fibre insulation ensures a comfortable and healthy interior climate. The wood furnishing integrates the stair and kitchen and harbours generous amounts of storage, facilitating the recreational programme. Pivoting doors that separate the ground floor bedroom, allow for an open plan that anticipates different constellations of occupation. Located on the front row of the settlement, the interior directs forward, overlooking the dunes towards the North Sea coast.
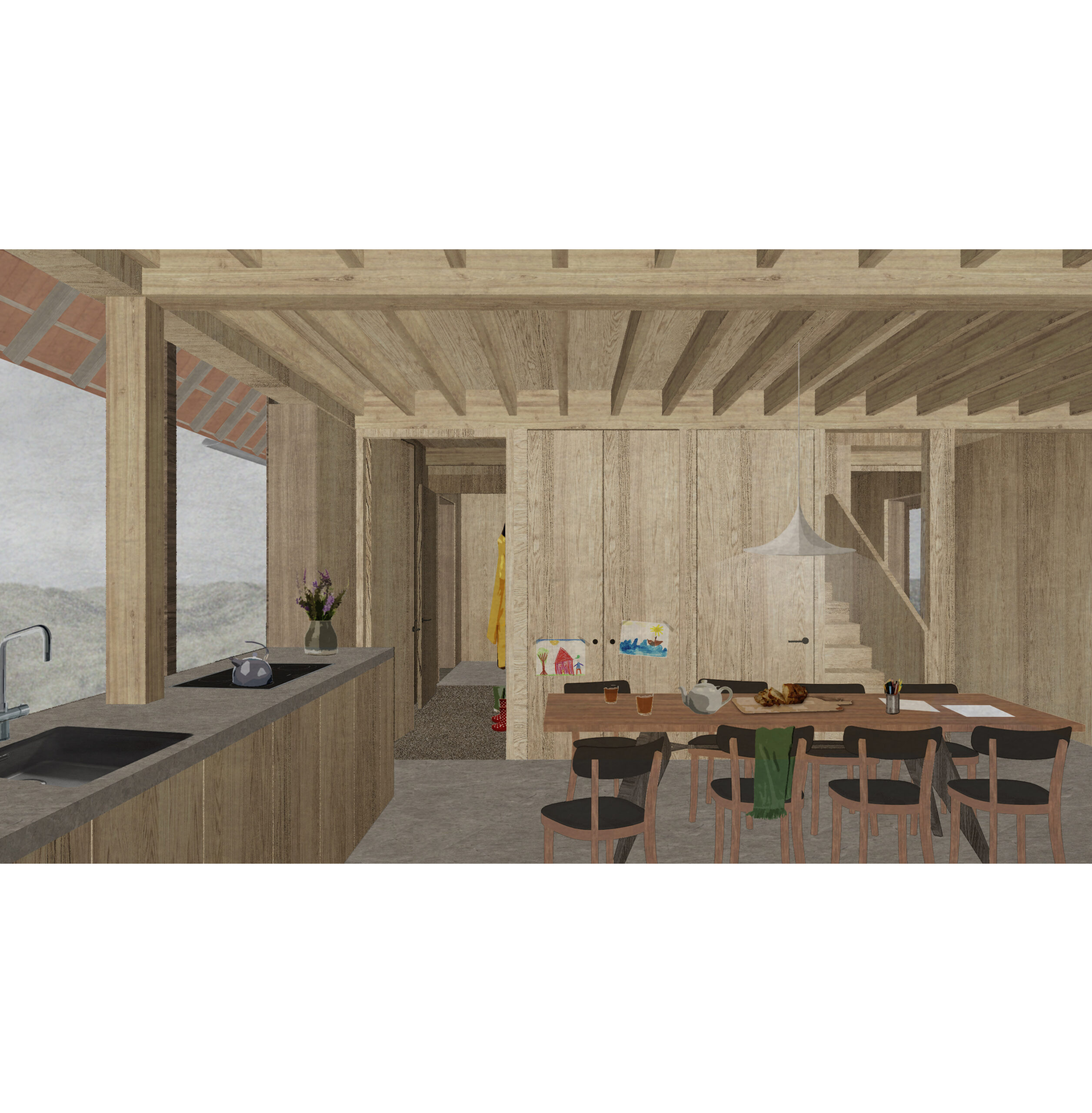
The wooden house constructed from prefabricated elements, is set in the dunes among its neighbours. Scattered across the dune landscape, the casually arranged collection of holiday homes characterises the image of West aan Zee on Terschelling. The varying heights and staggered roofscapes regulate the relationship between proximity and privacy, while each house turns its attention to the view.
The greying wooden facade and red tiled roof seeks relationships with both the immediate natural and architectural context. The cast-in-place concrete basement anchors the house in the dunes that fold around it. A column marks its entrance which is concealed in the landscape under a cantilevered terrace.
In the interior the wood fibre insulation ensures a comfortable and healthy interior climate. The wood furnishing integrates the stair and kitchen and harbours generous amounts of storage, facilitating the recreational programme. Pivoting doors that separate the ground floor bedroom, allow for an open plan that anticipates different constellations of occupation. Located on the front row of the settlement, the interior directs forward, overlooking the dunes towards the North Sea coast.
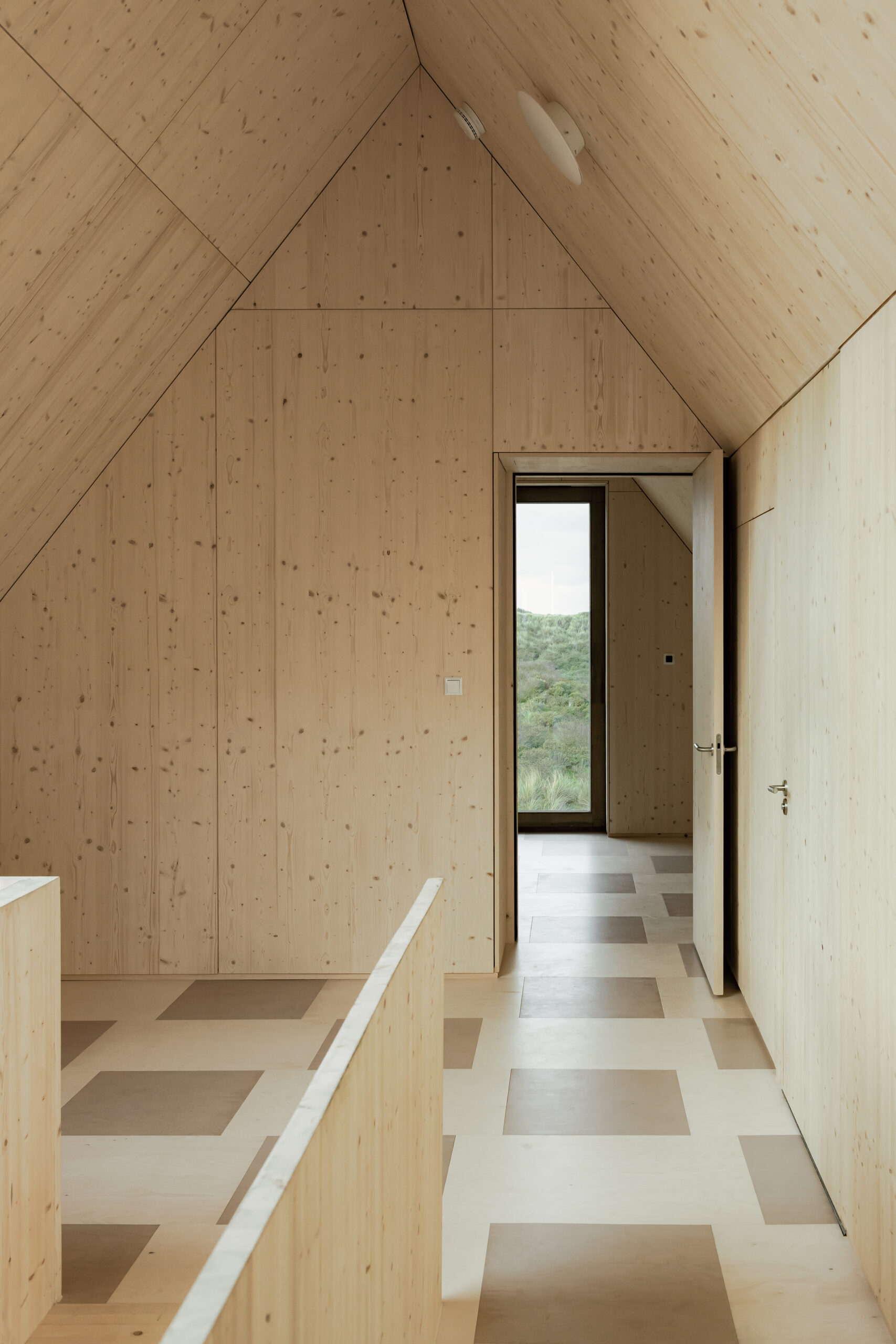
The wooden house constructed from prefabricated elements, is set in the dunes among its neighbours. Scattered across the dune landscape, the casually arranged collection of holiday homes characterises the image of West aan Zee on Terschelling. The varying heights and staggered roofscapes regulate the relationship between proximity and privacy, while each house turns its attention to the view.
The greying wooden facade and red tiled roof seeks relationships with both the immediate natural and architectural context. The cast-in-place concrete basement anchors the house in the dunes that fold around it. A column marks its entrance which is concealed in the landscape under a cantilevered terrace.
In the interior the wood fibre insulation ensures a comfortable and healthy interior climate. The wood furnishing integrates the stair and kitchen and harbours generous amounts of storage, facilitating the recreational programme. Pivoting doors that separate the ground floor bedroom, allow for an open plan that anticipates different constellations of occupation. Located on the front row of the settlement, the interior directs forward, overlooking the dunes towards the North Sea coast.
_
Photography: Sebastian van Damme