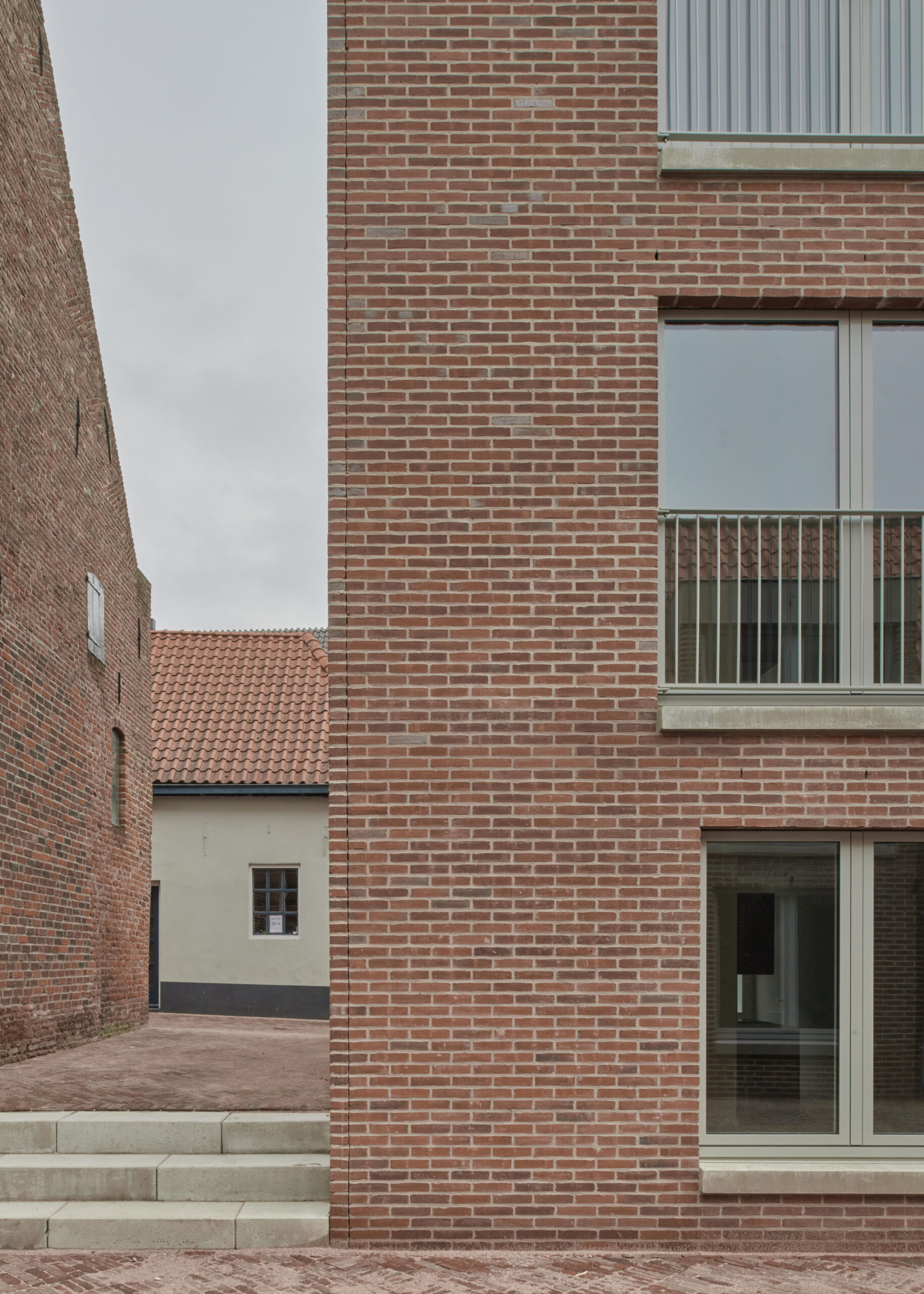
The two residential buildings in Hattem transform a former commercial space to residential within the listed cityscape. An old tree marks the transition from city to housing. The facade composition and compact floor plans balance proximity and privacy. Together the buildings form the informal entrance to the historic city center.
Integrating the buildings within the urban structure addresses the site’s complexity while enhancing the quality of the residences. The apartments, each under 50m2, are accessible via a collective outdoor space.
Hattem’s historical center, which never fully flourished as a Hanseatic city, is characterized by backyards, small houses, gardens, and sheds. Designing each building with a distinguishable front and back structures this context and creates hierarchy.
_
photography: MWA Hart Nibbrig
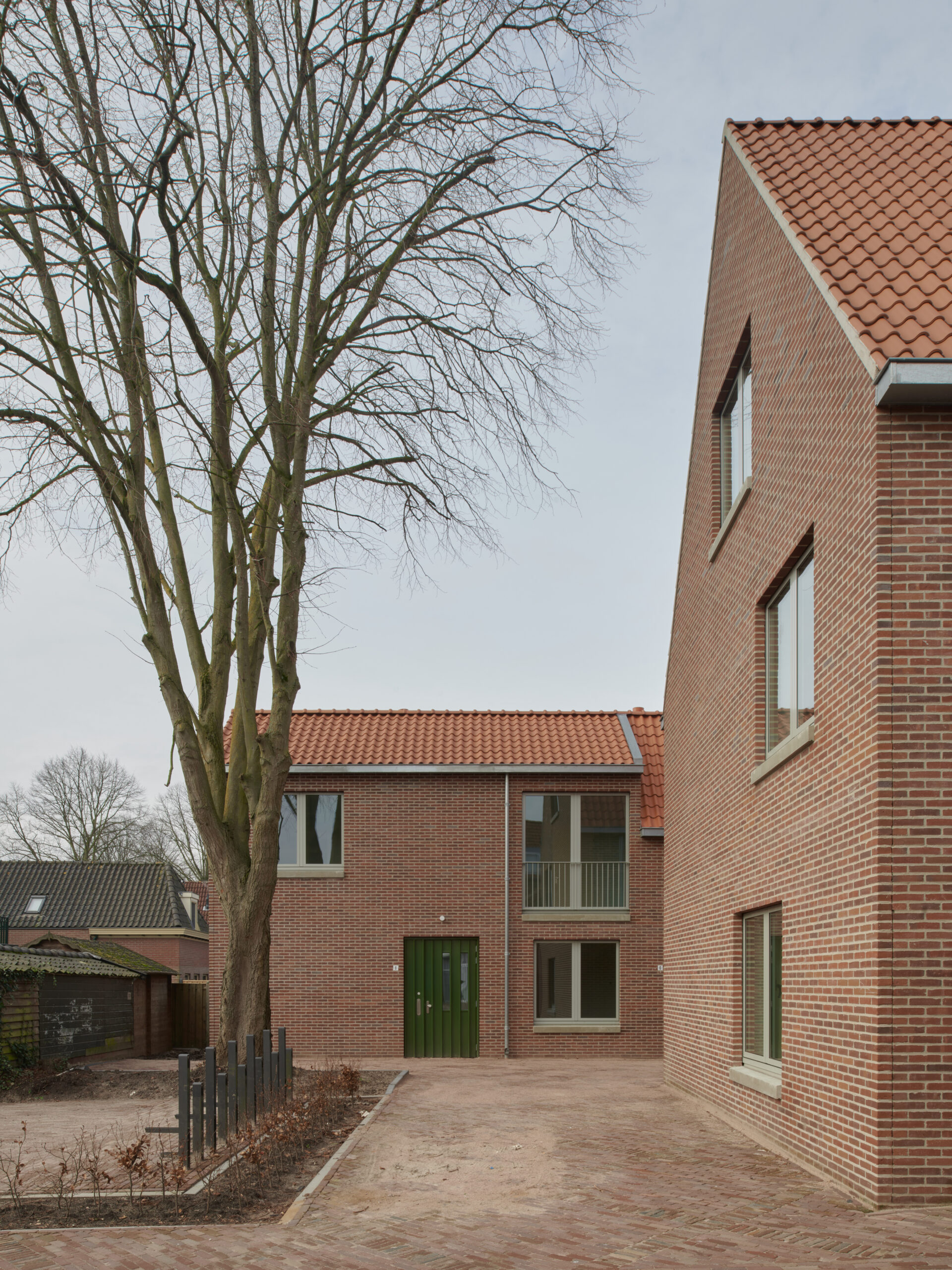
The two residential buildings in Hattem transform a former commercial space to residential within the listed cityscape. An old tree marks the transition from city to housing. The facade composition and compact floor plans balance proximity and privacy. Together the buildings form the informal entrance to the historic city center.
Integrating the buildings within the urban structure addresses the site’s complexity while enhancing the quality of the residences. The apartments, each under 50m2, are accessible via a collective outdoor space.
Hattem’s historical center, which never fully flourished as a Hanseatic city, is characterized by backyards, small houses, gardens, and sheds. Designing each building with a distinguishable front and back structures this context and creates hierarchy.
_
photography: MWA Hart Nibbrig
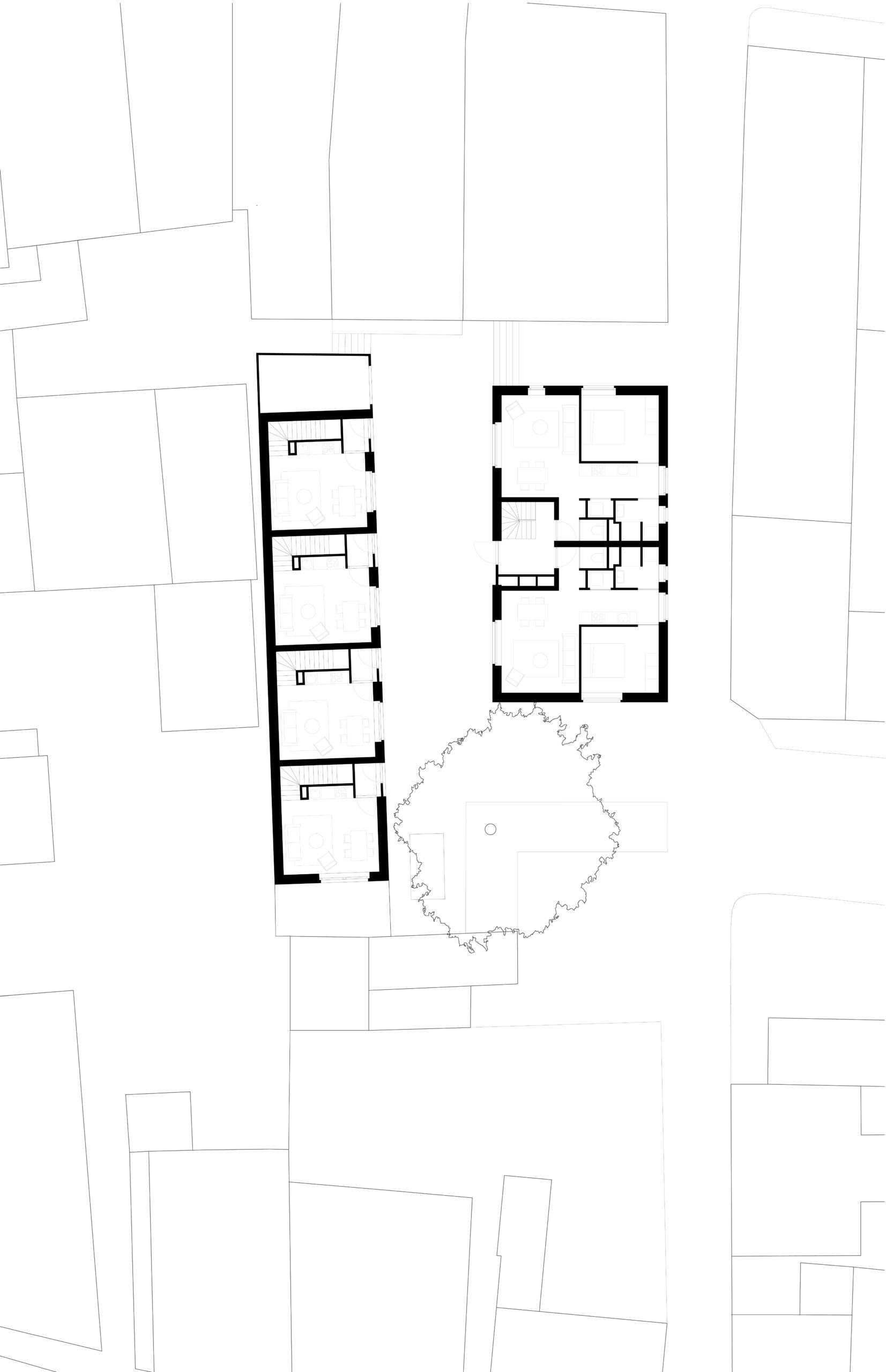
The two residential buildings in Hattem transform a former commercial space to residential within the listed cityscape. An old tree marks the transition from city to housing. The facade composition and compact floor plans balance proximity and privacy. Together the buildings form the informal entrance to the historic city center.
Integrating the buildings within the urban structure addresses the site’s complexity while enhancing the quality of the residences. The apartments, each under 50m2, are accessible via a collective outdoor space.
Hattem’s historical center, which never fully flourished as a Hanseatic city, is characterized by backyards, small houses, gardens, and sheds. Designing each building with a distinguishable front and back structures this context and creates hierarchy.
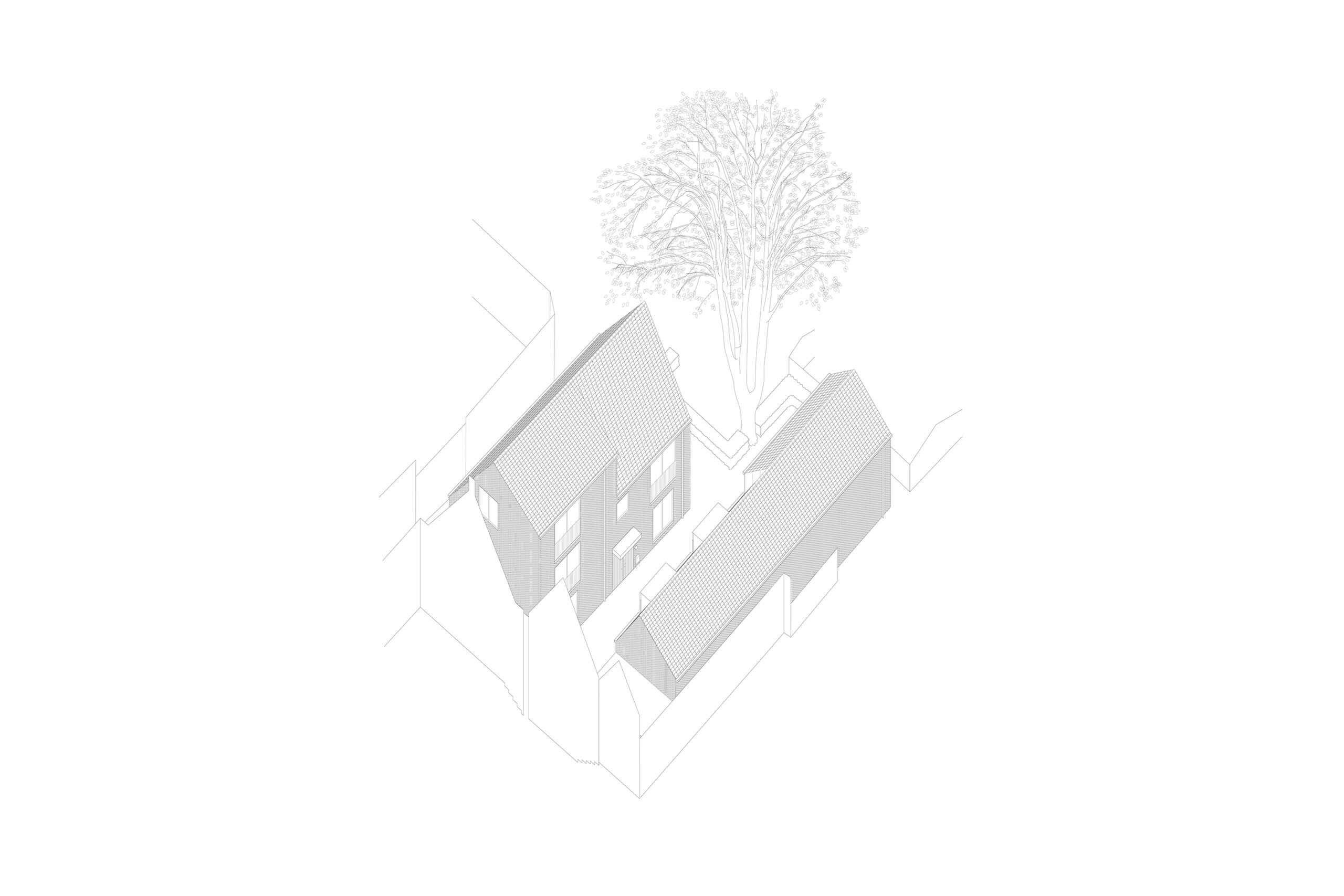
The two residential buildings in Hattem transform a former commercial space to residential within the listed cityscape. An old tree marks the transition from city to housing. The facade composition and compact floor plans balance proximity and privacy. Together the buildings form the informal entrance to the historic city center.
Integrating the buildings within the urban structure addresses the site’s complexity while enhancing the quality of the residences. The apartments, each under 50m2, are accessible via a collective outdoor space.
Hattem’s historical center, which never fully flourished as a Hanseatic city, is characterized by backyards, small houses, gardens, and sheds. Designing each building with a distinguishable front and back structures this context and creates hierarchy.
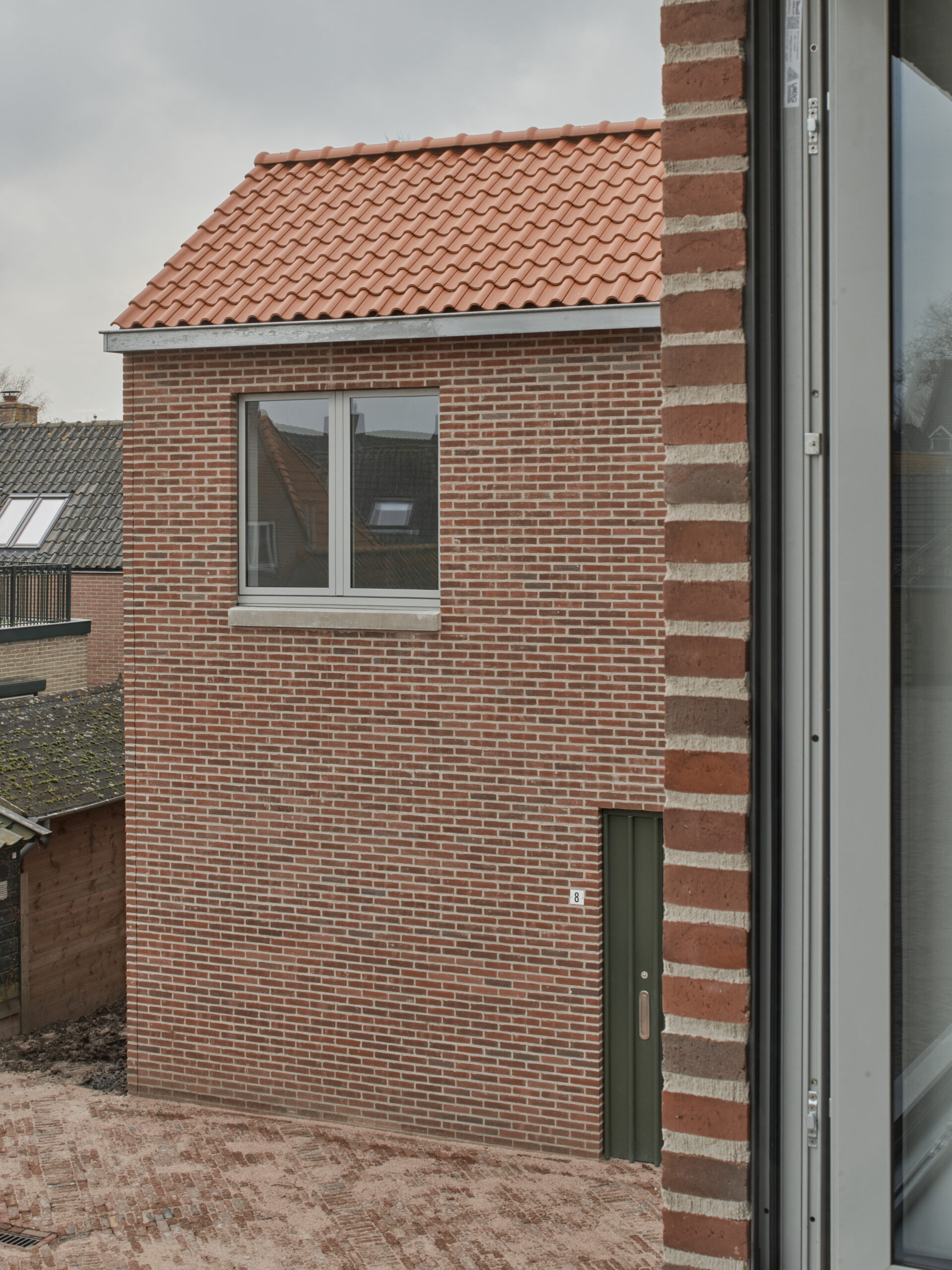
The two residential buildings in Hattem transform a former commercial space to residential within the listed cityscape. An old tree marks the transition from city to housing. The facade composition and compact floor plans balance proximity and privacy. Together the buildings form the informal entrance to the historic city center.
Integrating the buildings within the urban structure addresses the site’s complexity while enhancing the quality of the residences. The apartments, each under 50m2, are accessible via a collective outdoor space.
Hattem’s historical center, which never fully flourished as a Hanseatic city, is characterized by backyards, small houses, gardens, and sheds. Designing each building with a distinguishable front and back structures this context and creates hierarchy.
_
photography: MWA Hart Nibbrig
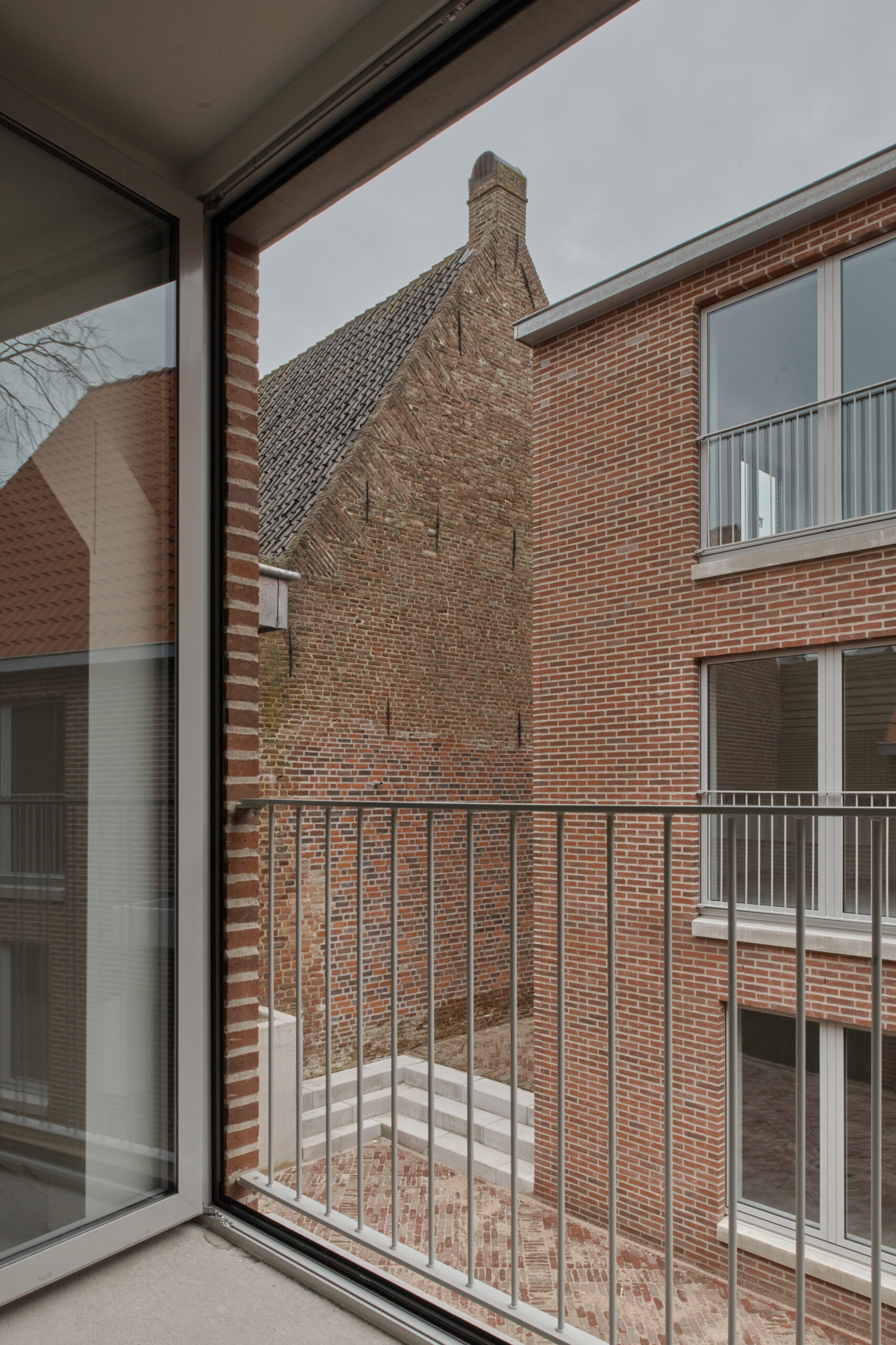
The two residential buildings in Hattem transform a former commercial space to residential within the listed cityscape. An old tree marks the transition from city to housing. The facade composition and compact floor plans balance proximity and privacy. Together the buildings form the informal entrance to the historic city center.
Integrating the buildings within the urban structure addresses the site’s complexity while enhancing the quality of the residences. The apartments, each under 50m2, are accessible via a collective outdoor space.
Hattem’s historical center, which never fully flourished as a Hanseatic city, is characterized by backyards, small houses, gardens, and sheds. Designing each building with a distinguishable front and back structures this context and creates hierarchy.
_
photography: MWA Hart Nibbrig
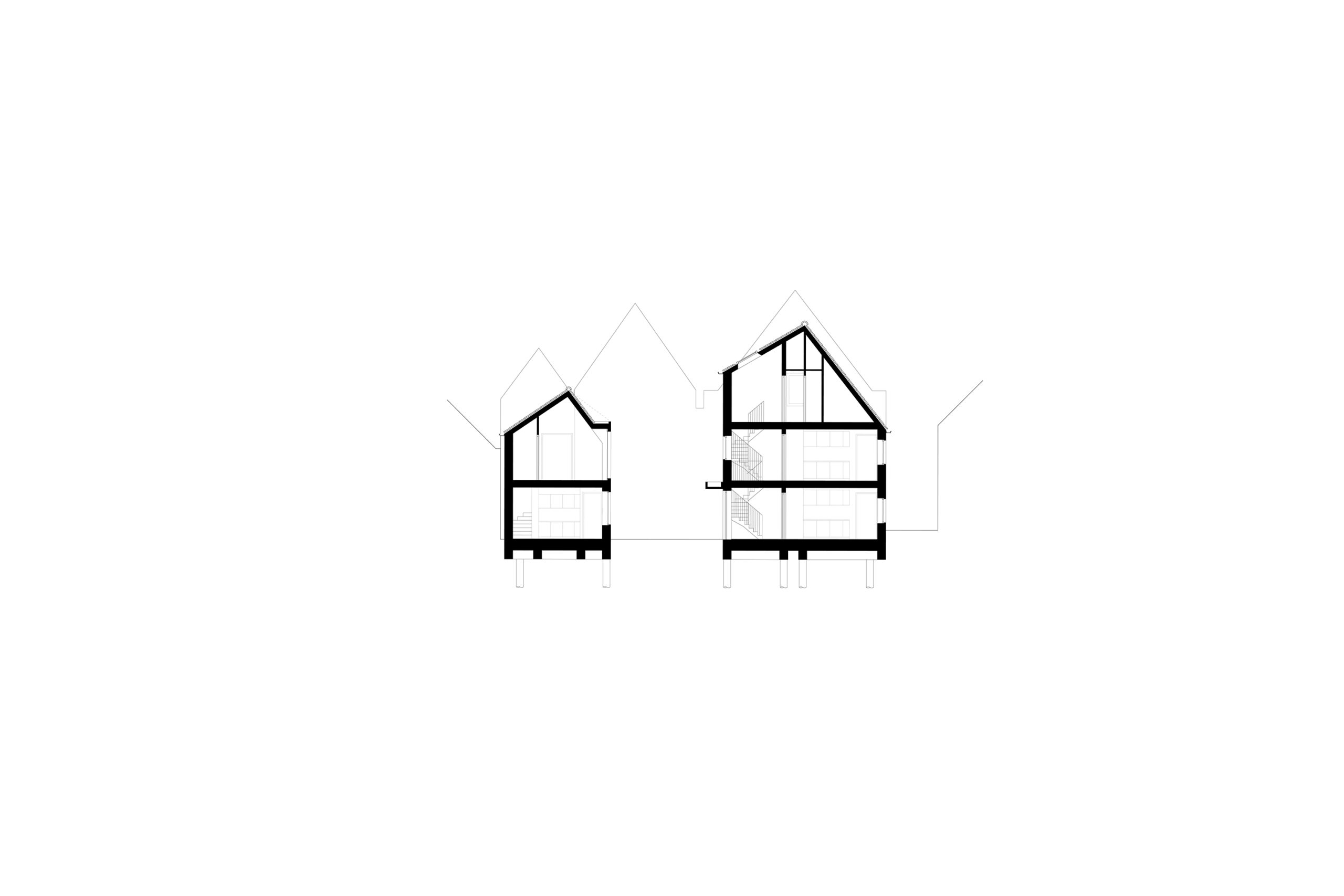
The two residential buildings in Hattem transform a former commercial space to residential within the listed cityscape. An old tree marks the transition from city to housing. The facade composition and compact floor plans balance proximity and privacy. Together the buildings form the informal entrance to the historic city center.
Integrating the buildings within the urban structure addresses the site’s complexity while enhancing the quality of the residences. The apartments, each under 50m2, are accessible via a collective outdoor space.
Hattem’s historical center, which never fully flourished as a Hanseatic city, is characterized by backyards, small houses, gardens, and sheds. Designing each building with a distinguishable front and back structures this context and creates hierarchy.
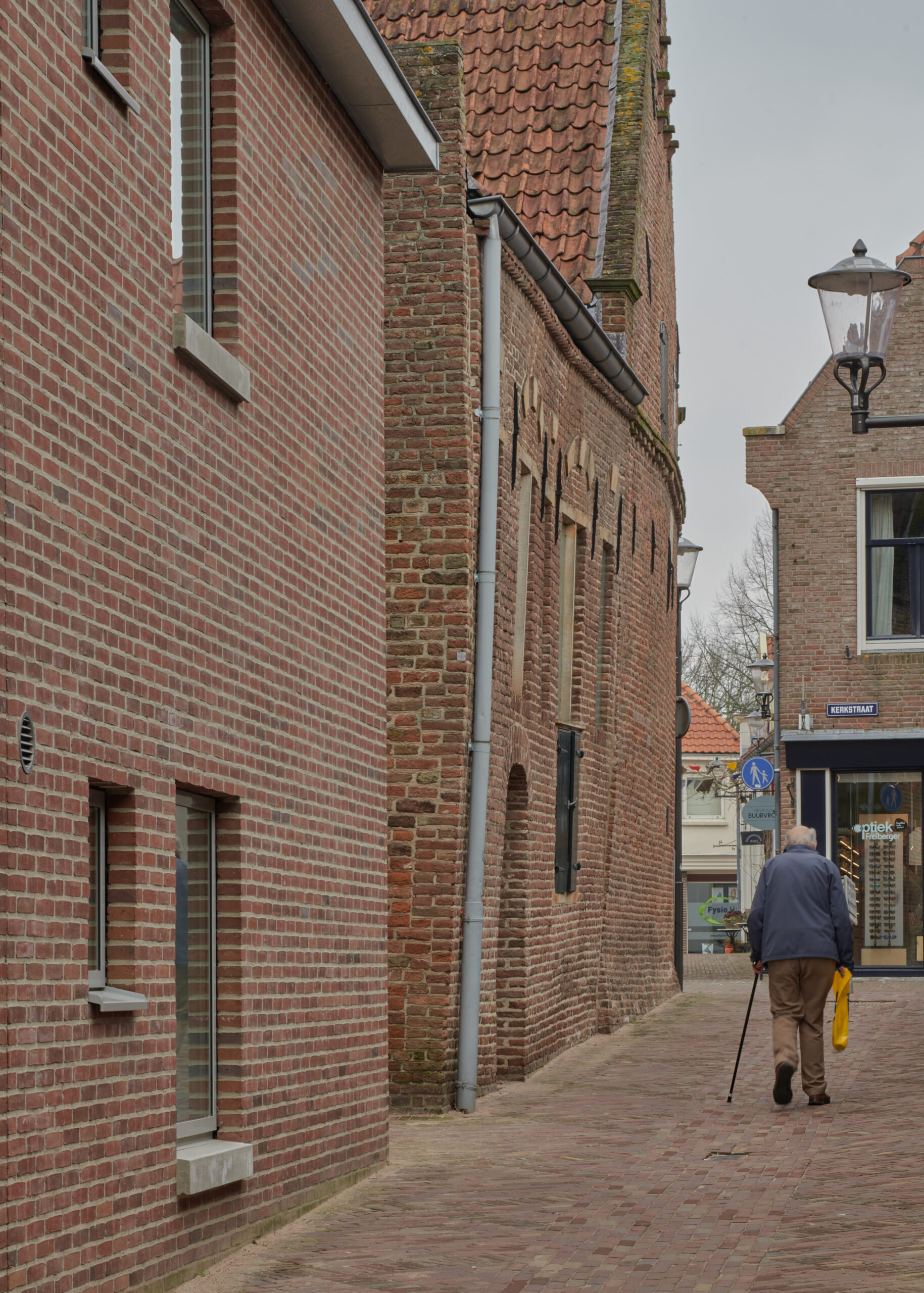
The two residential buildings in Hattem transform a former commercial space to residential within the listed cityscape. An old tree marks the transition from city to housing. The facade composition and compact floor plans balance proximity and privacy. Together the buildings form the informal entrance to the historic city center.
Integrating the buildings within the urban structure addresses the site’s complexity while enhancing the quality of the residences. The apartments, each under 50m2, are accessible via a collective outdoor space.
Hattem’s historical center, which never fully flourished as a Hanseatic city, is characterized by backyards, small houses, gardens, and sheds. Designing each building with a distinguishable front and back structures this context and creates hierarchy.
_
photography: MWA Hart Nibbrig
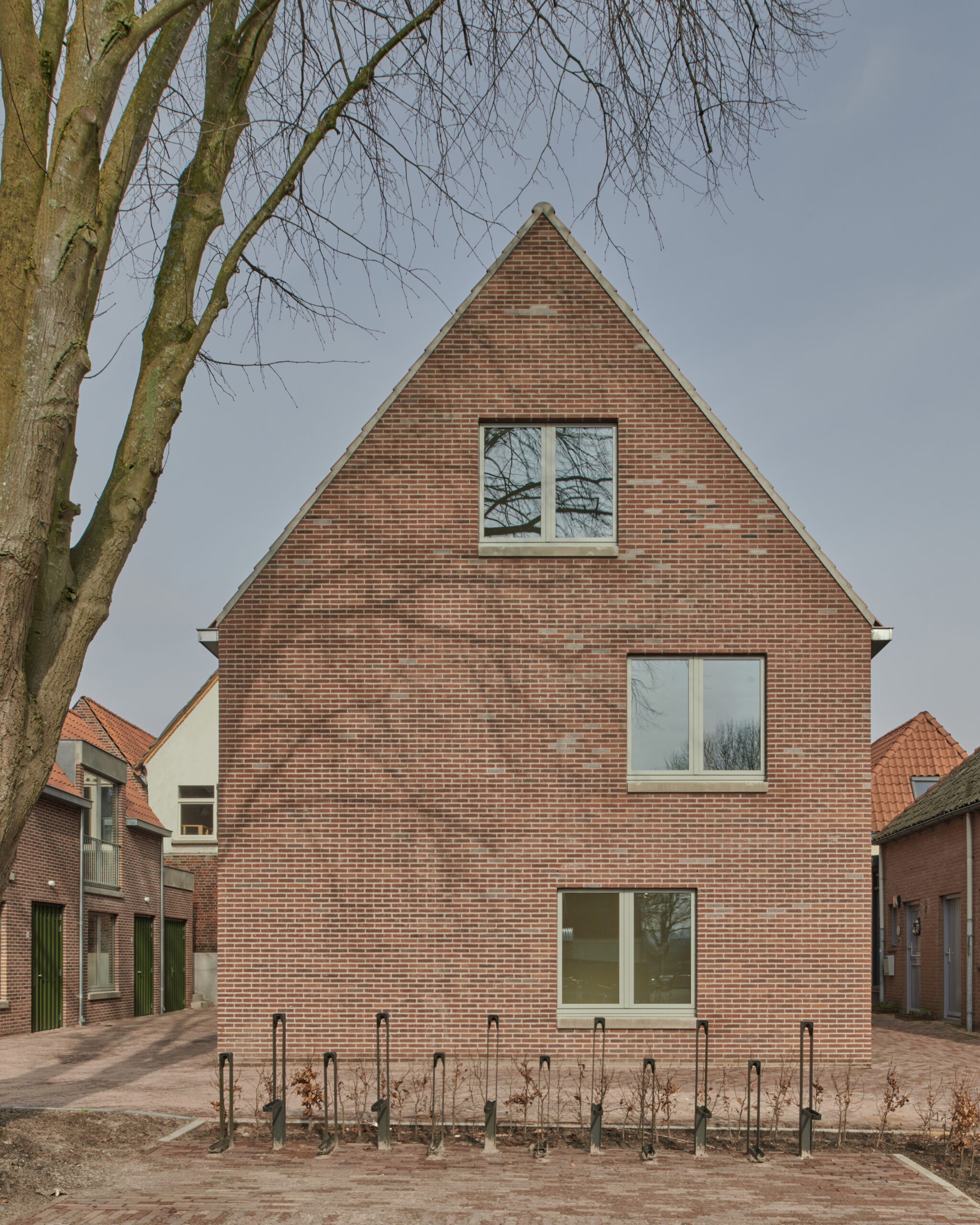
The two residential buildings in Hattem transform a former commercial space to residential within the listed cityscape. An old tree marks the transition from city to housing. The facade composition and compact floor plans balance proximity and privacy. Together the buildings form the informal entrance to the historic city center.
Integrating the buildings within the urban structure addresses the site’s complexity while enhancing the quality of the residences. The apartments, each under 50m2, are accessible via a collective outdoor space.
Hattem’s historical center, which never fully flourished as a Hanseatic city, is characterized by backyards, small houses, gardens, and sheds. Designing each building with a distinguishable front and back structures this context and creates hierarchy.
_
photography: MWA Hart Nibbrig
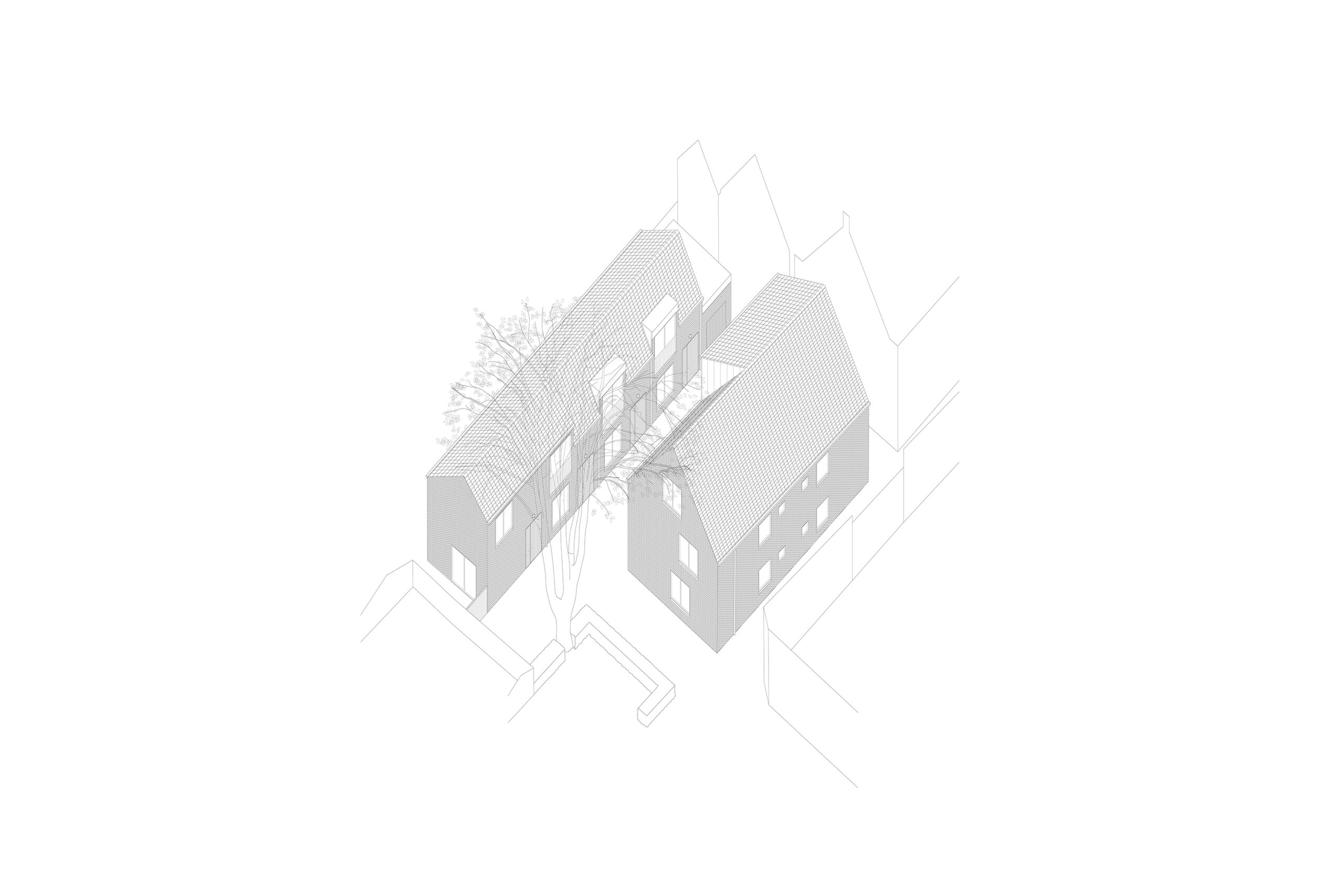
The two residential buildings in Hattem transform a former commercial space to residential within the listed cityscape. An old tree marks the transition from city to housing. The facade composition and compact floor plans balance proximity and privacy. Together the buildings form the informal entrance to the historic city center.
Integrating the buildings within the urban structure addresses the site’s complexity while enhancing the quality of the residences. The apartments, each under 50m2, are accessible via a collective outdoor space.
Hattem’s historical center, which never fully flourished as a Hanseatic city, is characterized by backyards, small houses, gardens, and sheds. Designing each building with a distinguishable front and back structures this context and creates hierarchy.
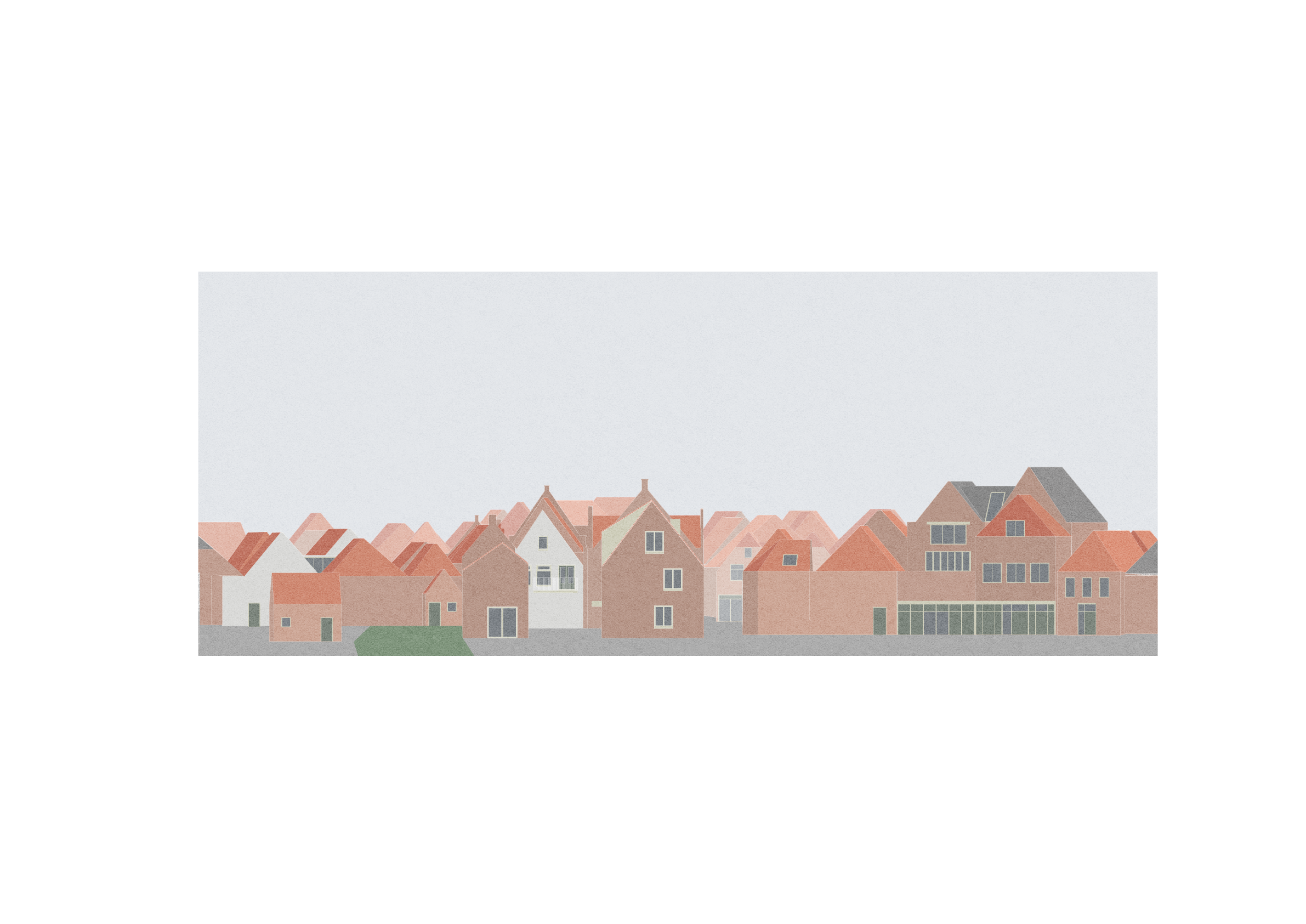
The two residential buildings in Hattem transform a former commercial space to residential within the listed cityscape. An old tree marks the transition from city to housing. The facade composition and compact floor plans balance proximity and privacy. Together the buildings form the informal entrance to the historic city center.
Integrating the buildings within the urban structure addresses the site’s complexity while enhancing the quality of the residences. The apartments, each under 50m2, are accessible via a collective outdoor space.
Hattem’s historical center, which never fully flourished as a Hanseatic city, is characterized by backyards, small houses, gardens, and sheds. Designing each building with a distinguishable front and back structures this context and creates hierarchy.
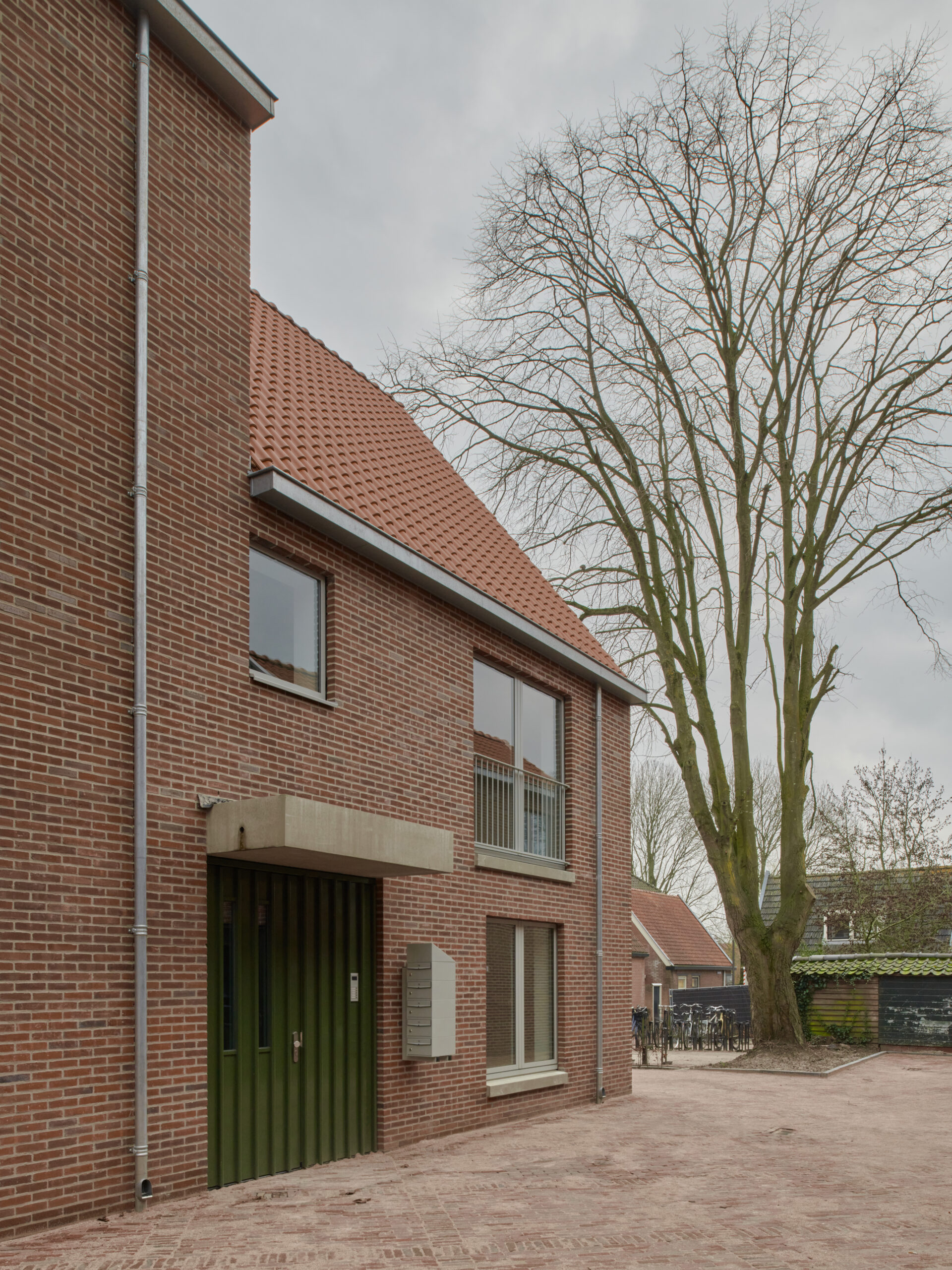
The two residential buildings in Hattem transform a former commercial space to residential within the listed cityscape. An old tree marks the transition from city to housing. The facade composition and compact floor plans balance proximity and privacy. Together the buildings form the informal entrance to the historic city center.
Integrating the buildings within the urban structure addresses the site’s complexity while enhancing the quality of the residences. The apartments, each under 50m2, are accessible via a collective outdoor space.
Hattem’s historical center, which never fully flourished as a Hanseatic city, is characterized by backyards, small houses, gardens, and sheds. Designing each building with a distinguishable front and back structures this context and creates hierarchy.
_
photography: MWA Hart Nibbrig
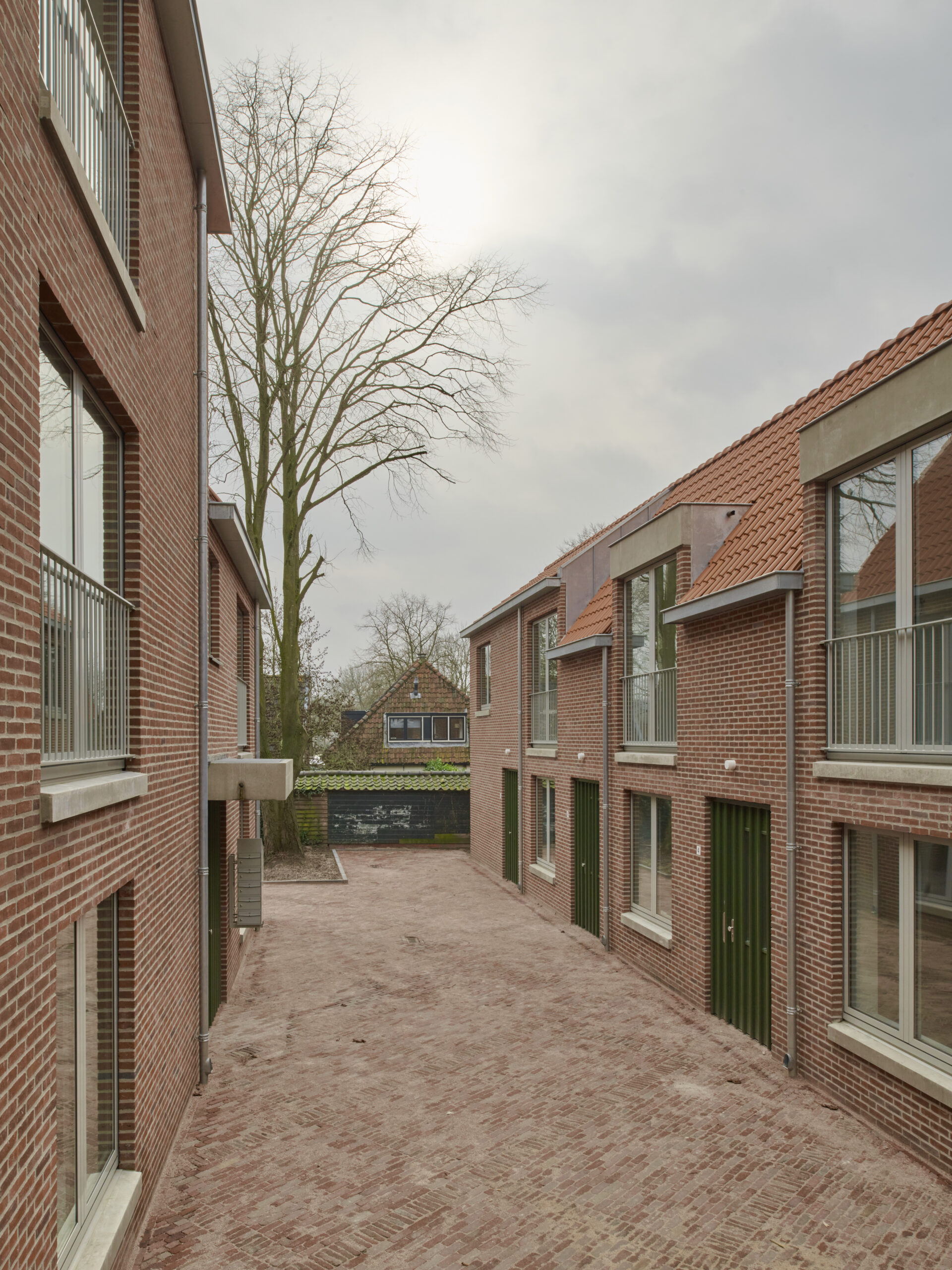
The two residential buildings in Hattem transform a former commercial space to residential within the listed cityscape. An old tree marks the transition from city to housing. The facade composition and compact floor plans balance proximity and privacy. Together the buildings form the informal entrance to the historic city center.
Integrating the buildings within the urban structure addresses the site’s complexity while enhancing the quality of the residences. The apartments, each under 50m2, are accessible via a collective outdoor space.
Hattem’s historical center, which never fully flourished as a Hanseatic city, is characterized by backyards, small houses, gardens, and sheds. Designing each building with a distinguishable front and back structures this context and creates hierarchy.
_
photography: MWA Hart Nibbrig
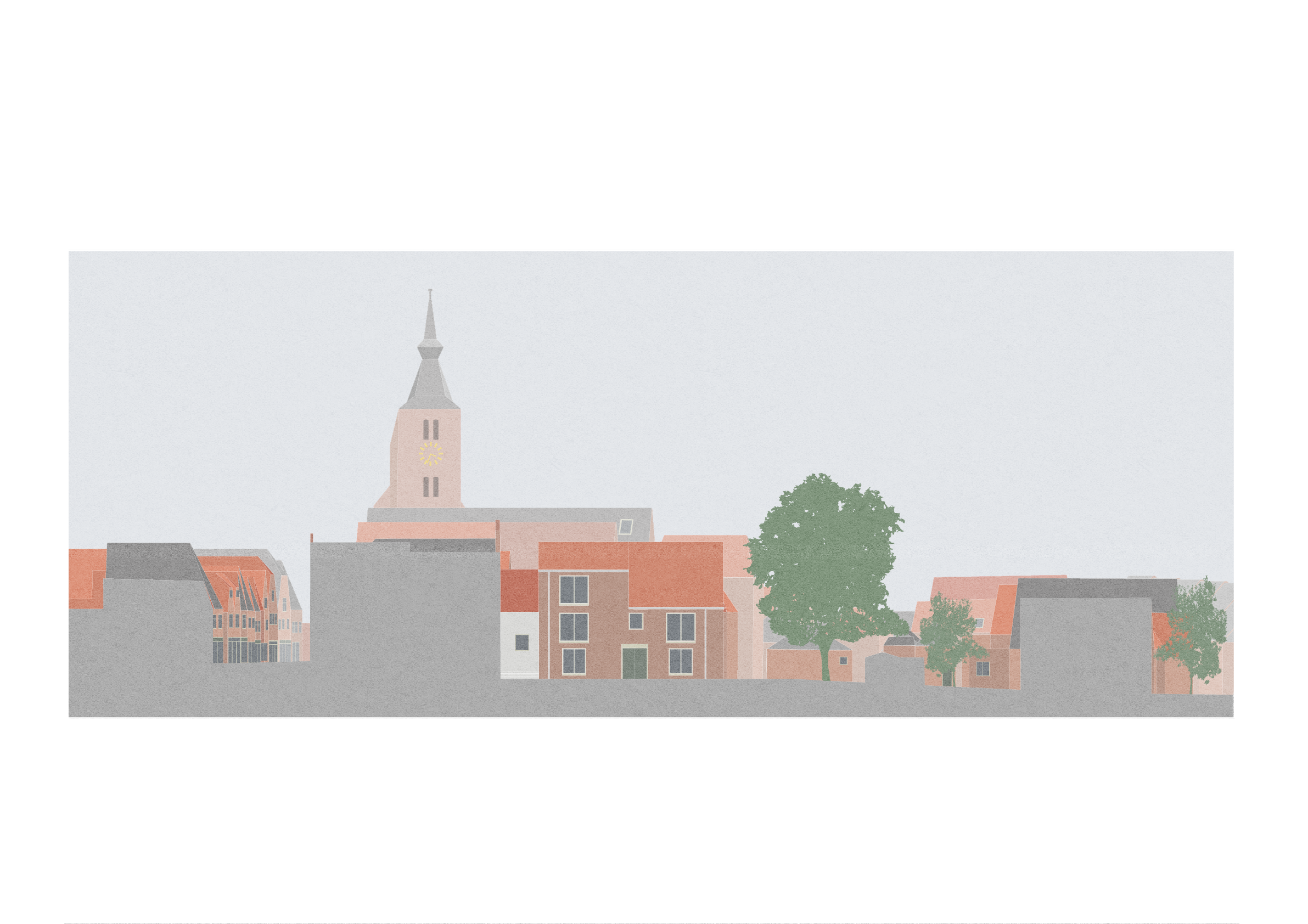
The two residential buildings in Hattem transform a former commercial space to residential within the listed cityscape. An old tree marks the transition from city to housing. The facade composition and compact floor plans balance proximity and privacy. Together the buildings form the informal entrance to the historic city center.
Integrating the buildings within the urban structure addresses the site’s complexity while enhancing the quality of the residences. The apartments, each under 50m2, are accessible via a collective outdoor space.
Hattem’s historical center, which never fully flourished as a Hanseatic city, is characterized by backyards, small houses, gardens, and sheds. Designing each building with a distinguishable front and back structures this context and creates hierarchy.
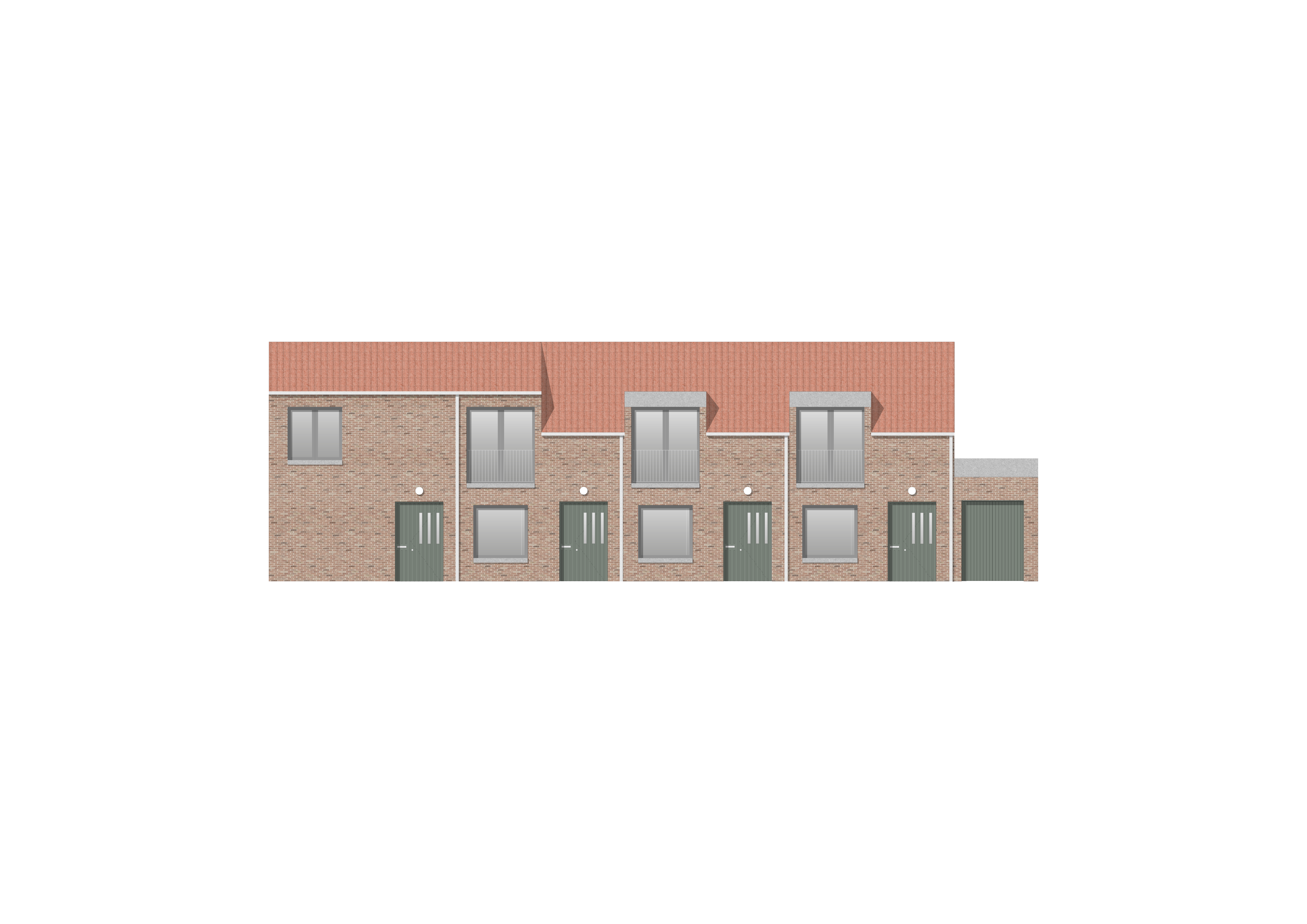
The two residential buildings in Hattem transform a former commercial space to residential within the listed cityscape. An old tree marks the transition from city to housing. The facade composition and compact floor plans balance proximity and privacy. Together the buildings form the informal entrance to the historic city center.
Integrating the buildings within the urban structure addresses the site’s complexity while enhancing the quality of the residences. The apartments, each under 50m2, are accessible via a collective outdoor space.
Hattem’s historical center, which never fully flourished as a Hanseatic city, is characterized by backyards, small houses, gardens, and sheds. Designing each building with a distinguishable front and back structures this context and creates hierarchy.
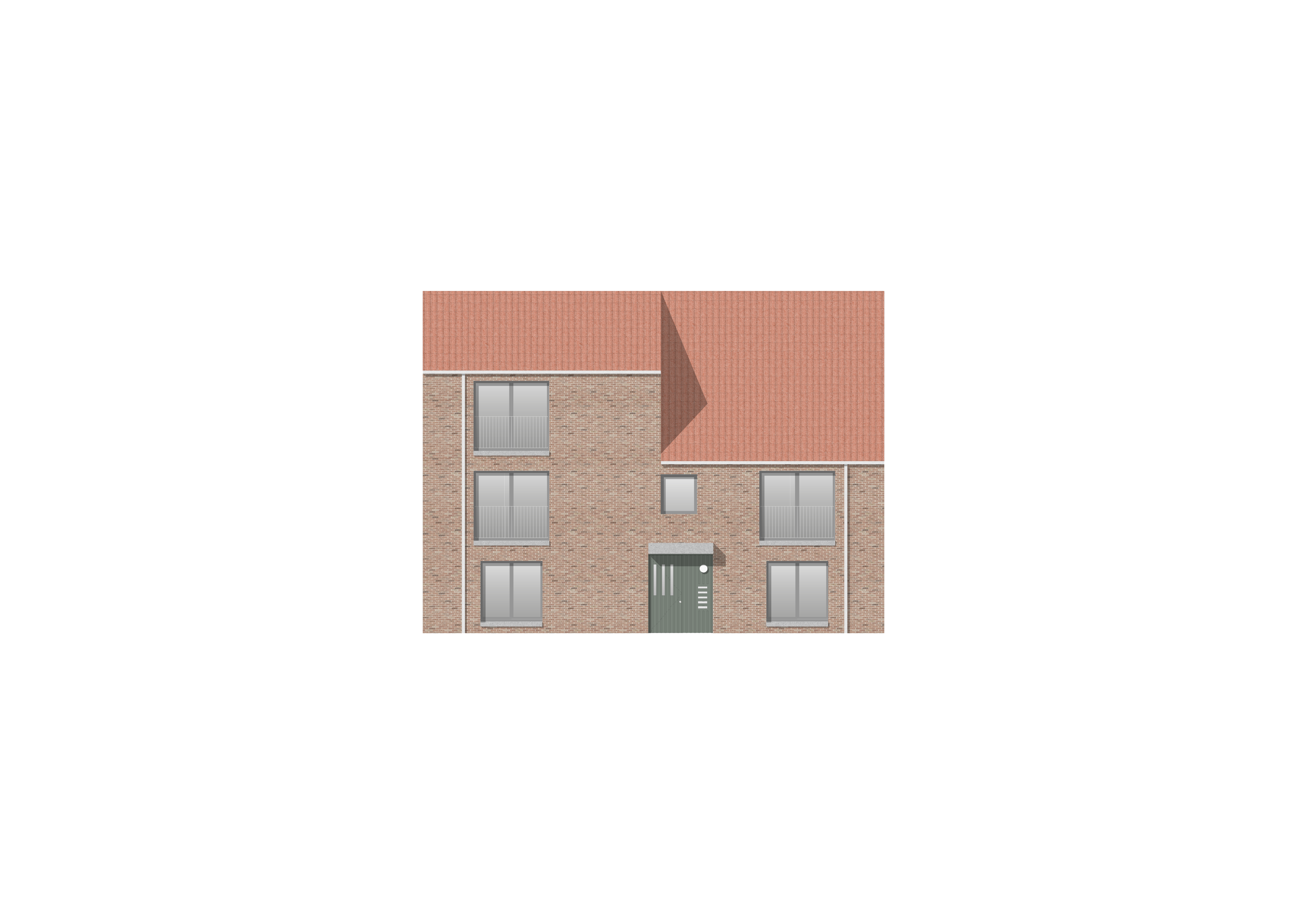
The two residential buildings in Hattem transform a former commercial space to residential within the listed cityscape. An old tree marks the transition from city to housing. The facade composition and compact floor plans balance proximity and privacy. Together the buildings form the informal entrance to the historic city center.
Integrating the buildings within the urban structure addresses the site’s complexity while enhancing the quality of the residences. The apartments, each under 50m2, are accessible via a collective outdoor space.
Hattem’s historical center, which never fully flourished as a Hanseatic city, is characterized by backyards, small houses, gardens, and sheds. Designing each building with a distinguishable front and back structures this context and creates hierarchy.
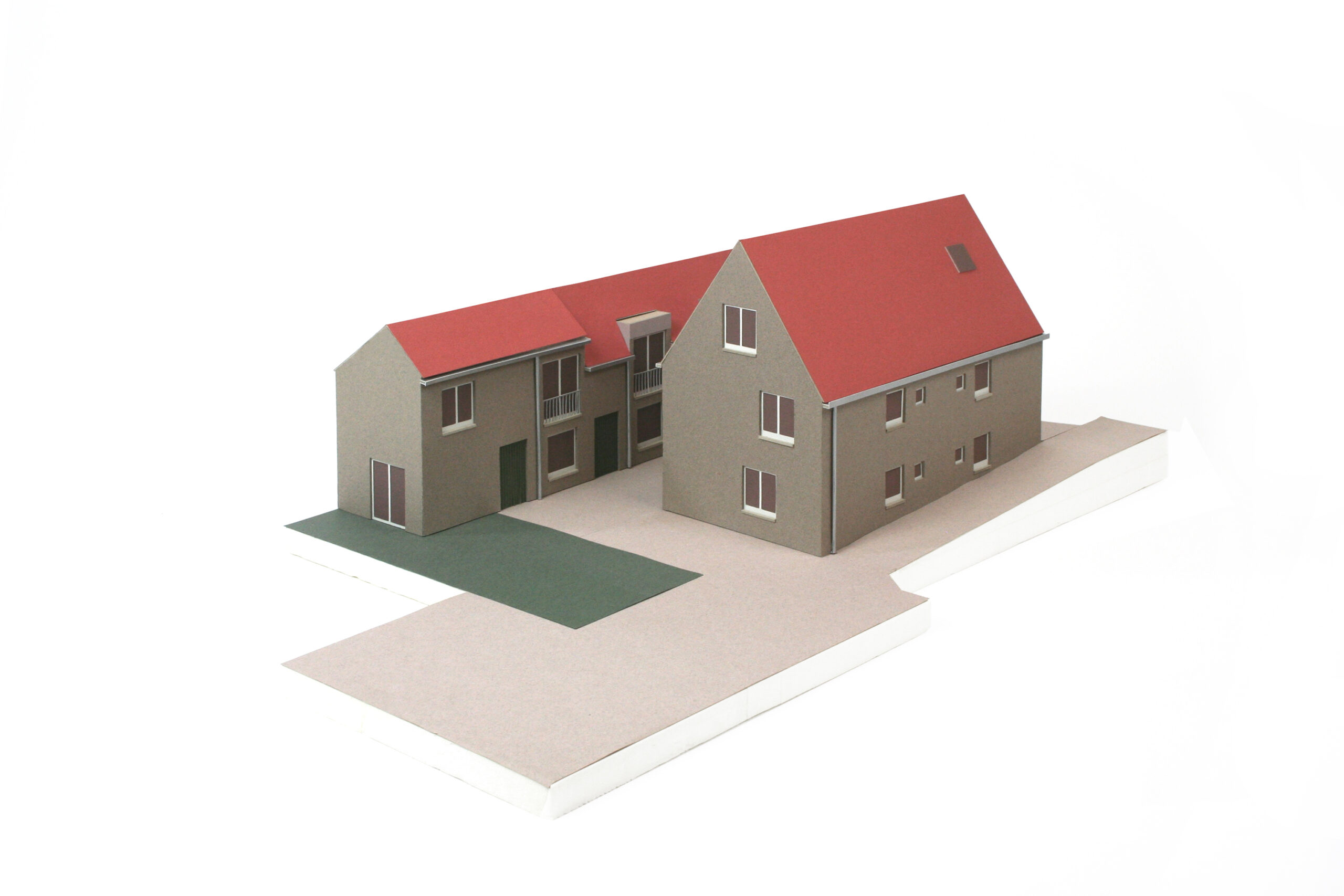
The two residential buildings in Hattem transform a former commercial space to residential within the listed cityscape. An old tree marks the transition from city to housing. The facade composition and compact floor plans balance proximity and privacy. Together the buildings form the informal entrance to the historic city center.
Integrating the buildings within the urban structure addresses the site’s complexity while enhancing the quality of the residences. The apartments, each under 50m2, are accessible via a collective outdoor space.
Hattem’s historical center, which never fully flourished as a Hanseatic city, is characterized by backyards, small houses, gardens, and sheds. Designing each building with a distinguishable front and back structures this context and creates hierarchy.