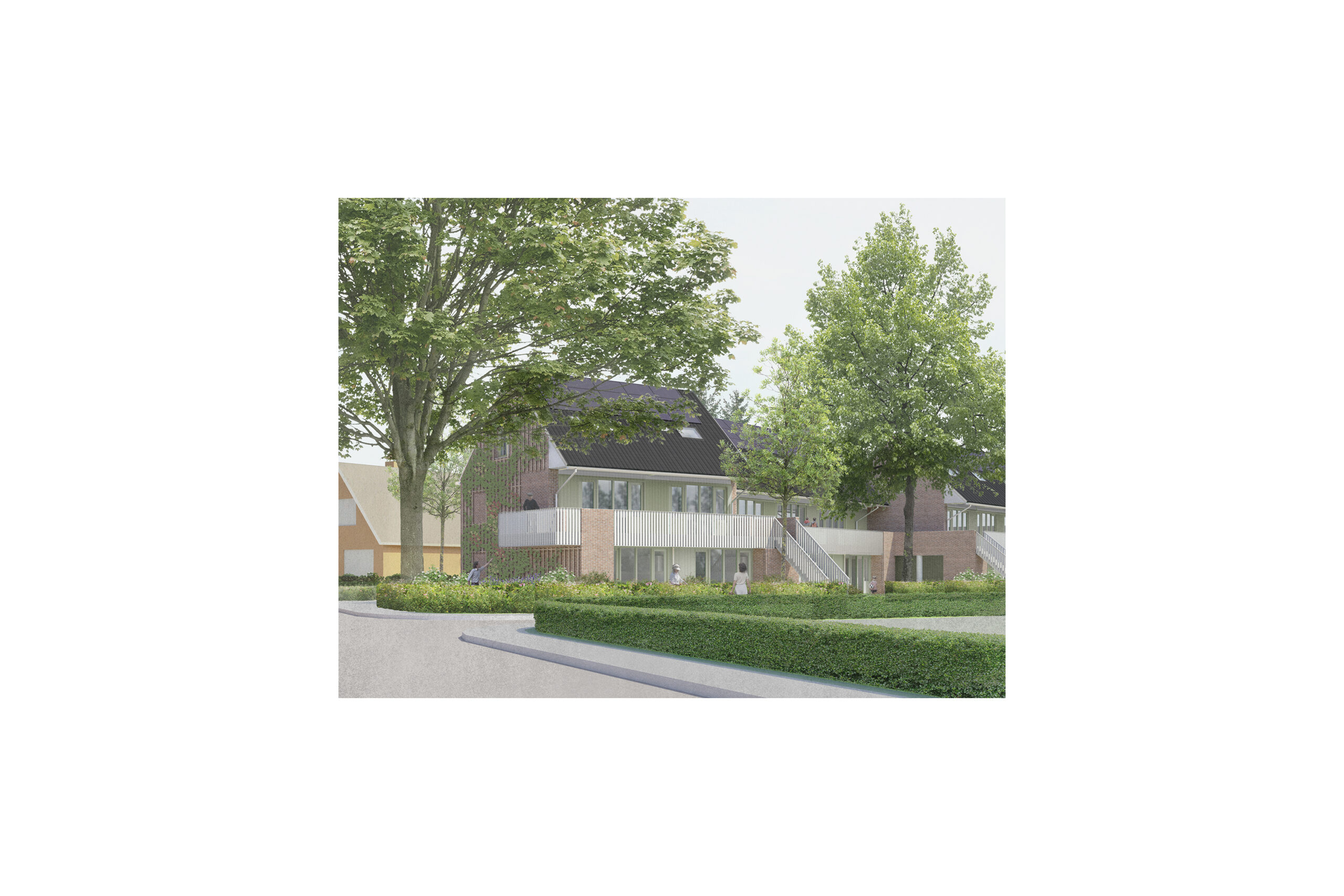
Situated between the old village road and two distinct town extensions, the project for twenty apartments in Epe transforms an old disused industrial site into a small green housing estate.
The elongated building volume occupies the deep, narrow plot and is positioned between the single family houses that characterise the village road. Along the depth of the plot, setbacks give scale to the length of the building, organising access and structuring the shared communal spaces around the building.
The three story building combines ground floor apartments and maisonettes with gallery access. Individual covered outside spaces provide a transition between the individual apartments and the shared spaces.
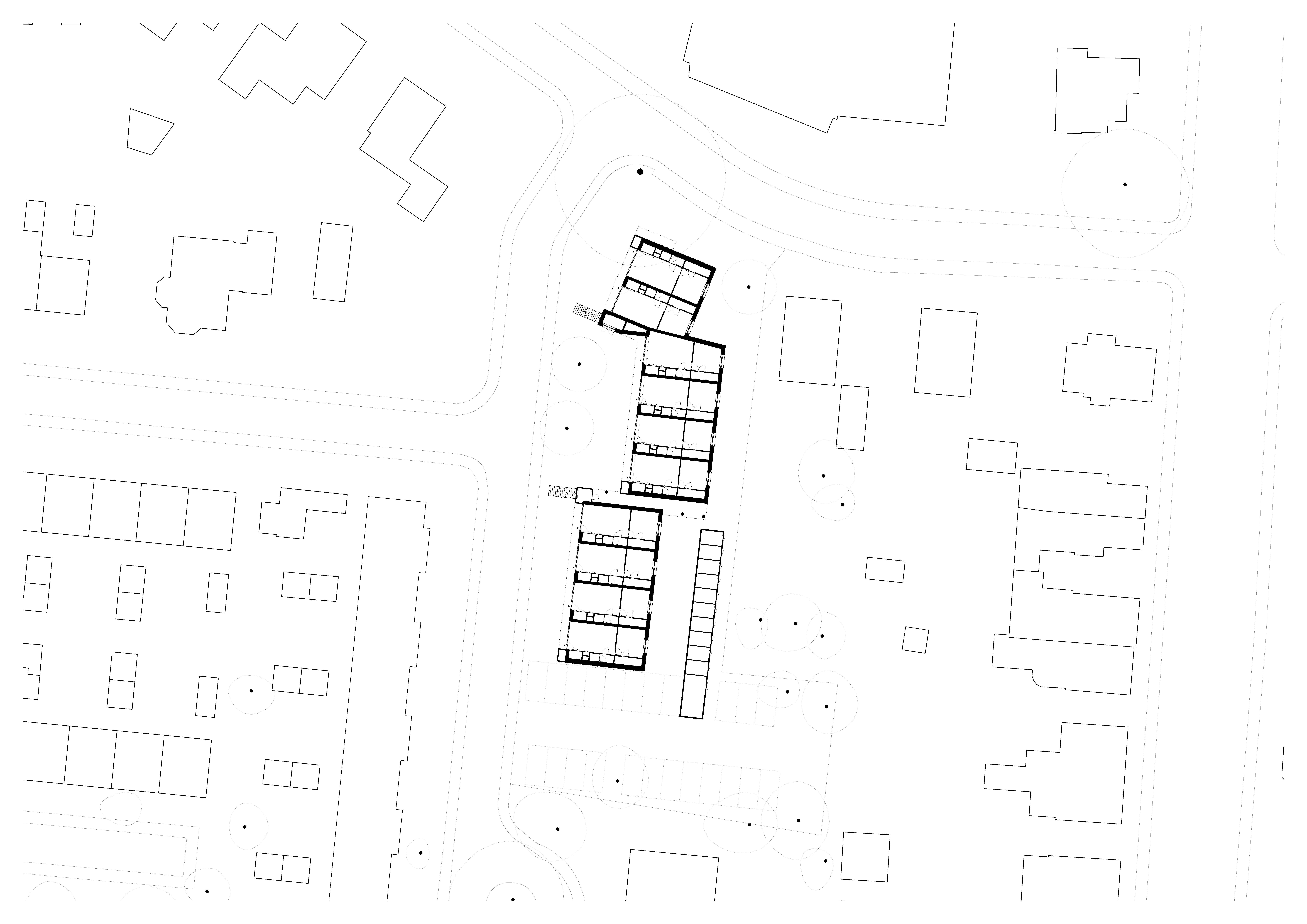
Situated between the old village road and two distinct town extensions, the project for twenty apartments in Epe transforms an old disused industrial site into a small green housing estate.
The elongated building volume occupies the deep, narrow plot and is positioned between the single family houses that characterise the village road. Along the depth of the plot, setbacks give scale to the length of the building, organising access and structuring the shared communal spaces around the building.
The three story building combines ground floor apartments and maisonettes with gallery access. Individual covered outside spaces provide a transition between the individual apartments and the shared spaces.
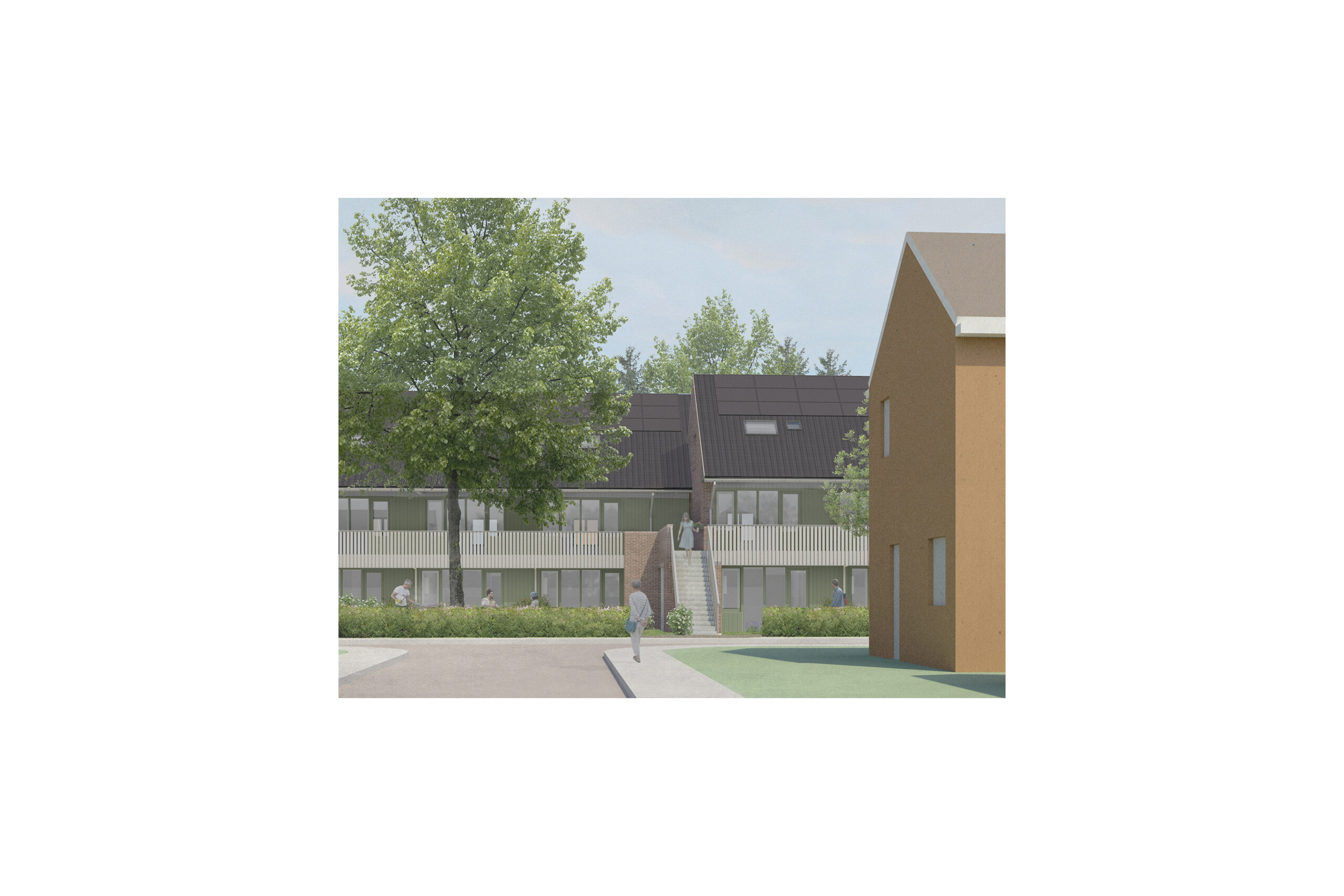
Situated between the old village road and two distinct town extensions, the project for twenty apartments in Epe transforms an old disused industrial site into a small green housing estate.
The elongated building volume occupies the deep, narrow plot and is positioned between the single family houses that characterise the village road. Along the depth of the plot, setbacks give scale to the length of the building, organising access and structuring the shared communal spaces around the building.
The three story building combines ground floor apartments and maisonettes with gallery access. Individual covered outside spaces provide a transition between the individual apartments and the shared spaces.
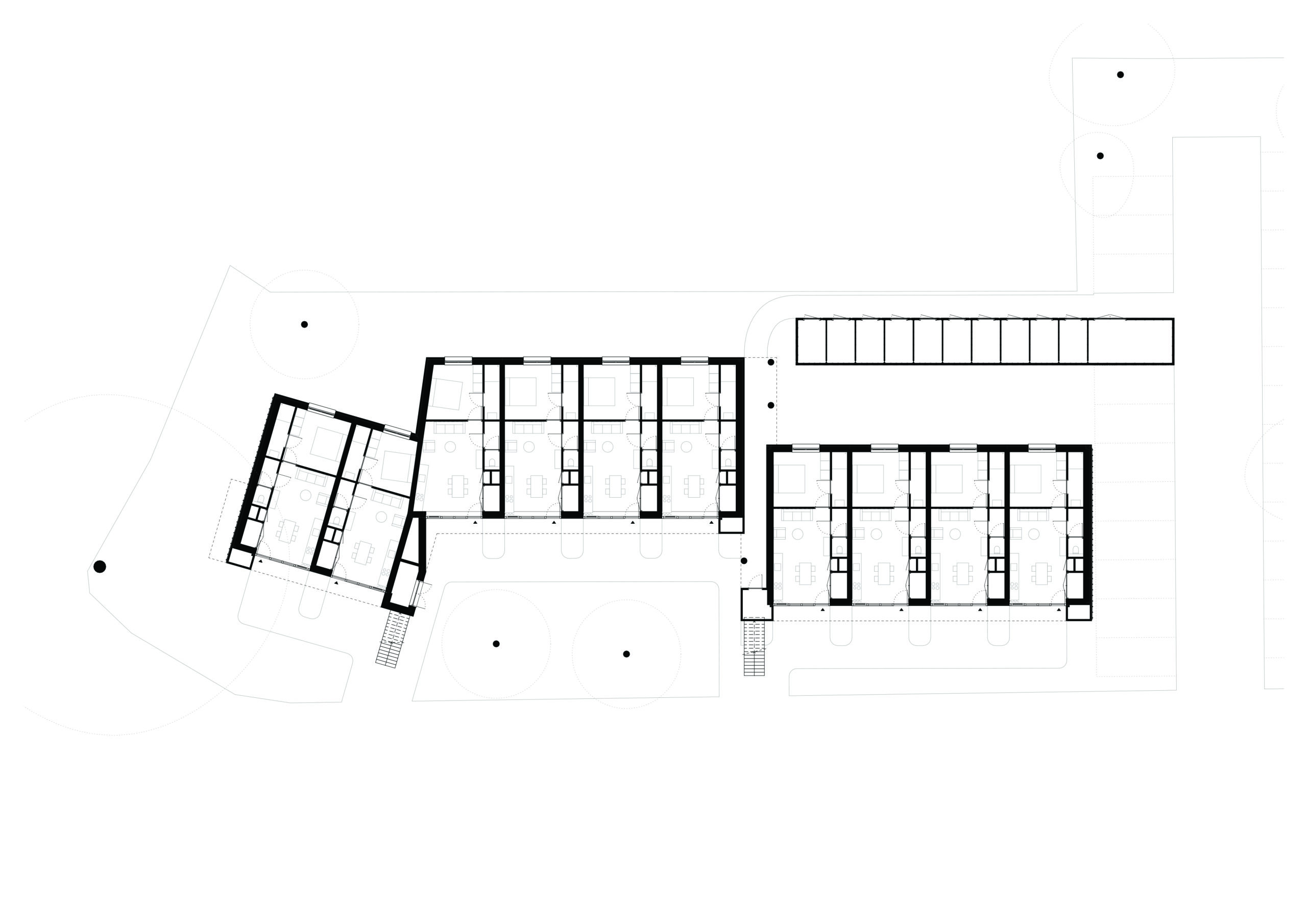
Situated between the old village road and two distinct town extensions, the project for twenty apartments in Epe transforms an old disused industrial site into a small green housing estate.
The elongated building volume occupies the deep, narrow plot and is positioned between the single family houses that characterise the village road. Along the depth of the plot, setbacks give scale to the length of the building, organising access and structuring the shared communal spaces around the building.
The three story building combines ground floor apartments and maisonettes with gallery access. Individual covered outside spaces provide a transition between the individual apartments and the shared spaces.
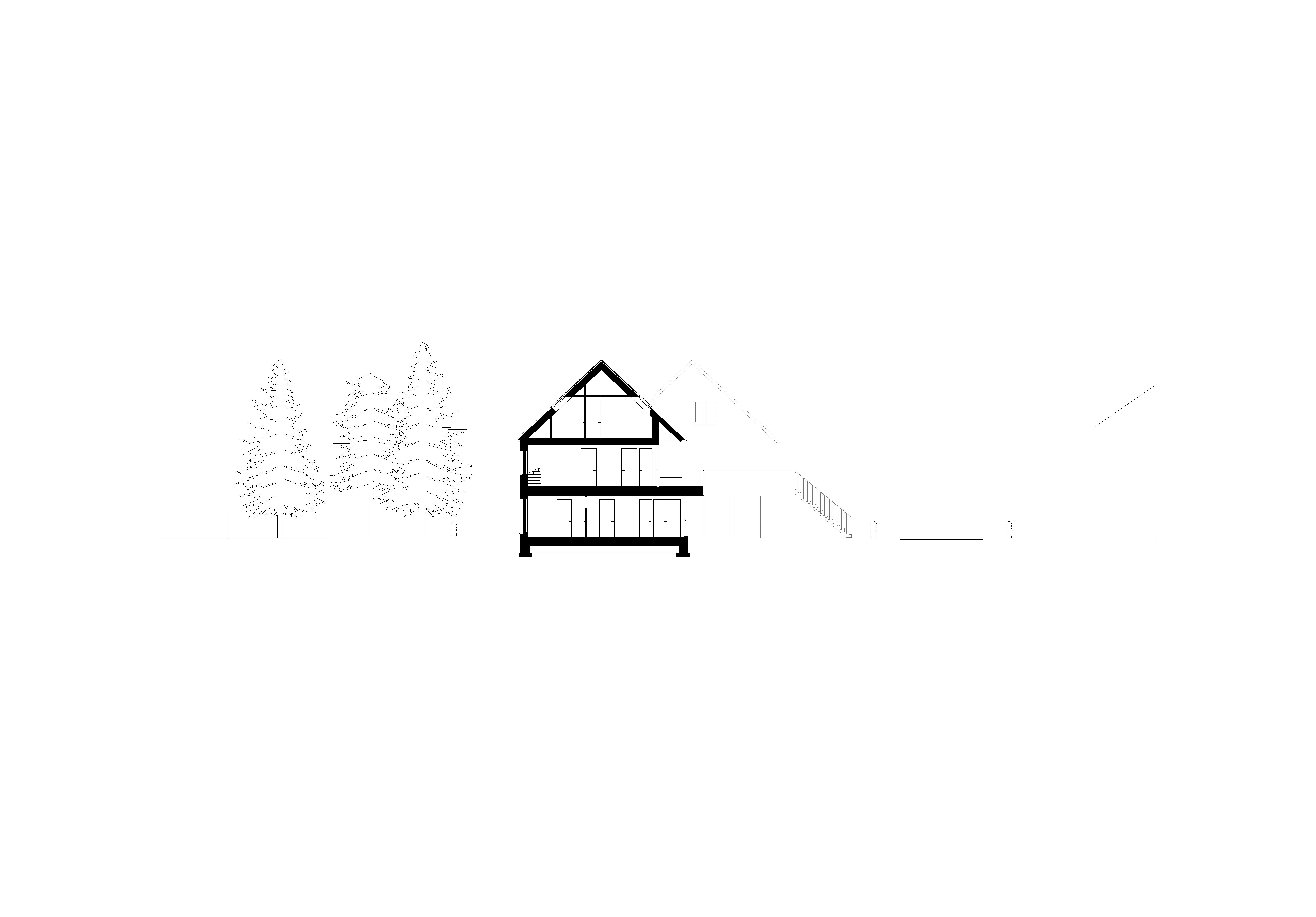
Situated between the old village road and two distinct town extensions, the project for twenty apartments in Epe transforms an old disused industrial site into a small green housing estate.
The elongated building volume occupies the deep, narrow plot and is positioned between the single family houses that characterise the village road. Along the depth of the plot, setbacks give scale to the length of the building, organising access and structuring the shared communal spaces around the building.
The three story building combines ground floor apartments and maisonettes with gallery access. Individual covered outside spaces provide a transition between the individual apartments and the shared spaces.
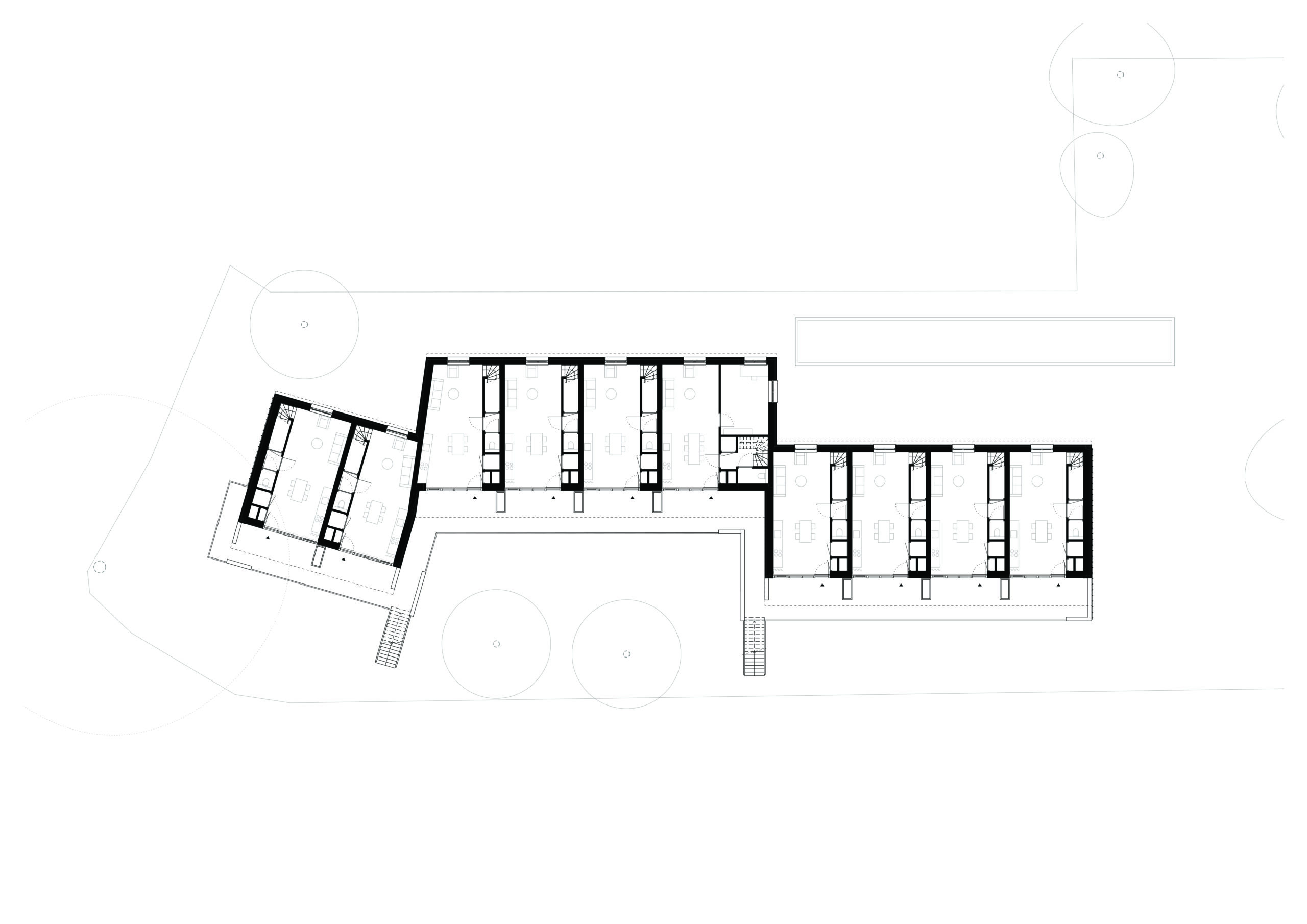
Situated between the old village road and two distinct town extensions, the project for twenty apartments in Epe transforms an old disused industrial site into a small green housing estate.
The elongated building volume occupies the deep, narrow plot and is positioned between the single family houses that characterise the village road. Along the depth of the plot, setbacks give scale to the length of the building, organising access and structuring the shared communal spaces around the building.
The three story building combines ground floor apartments and maisonettes with gallery access. Individual covered outside spaces provide a transition between the individual apartments and the shared spaces.
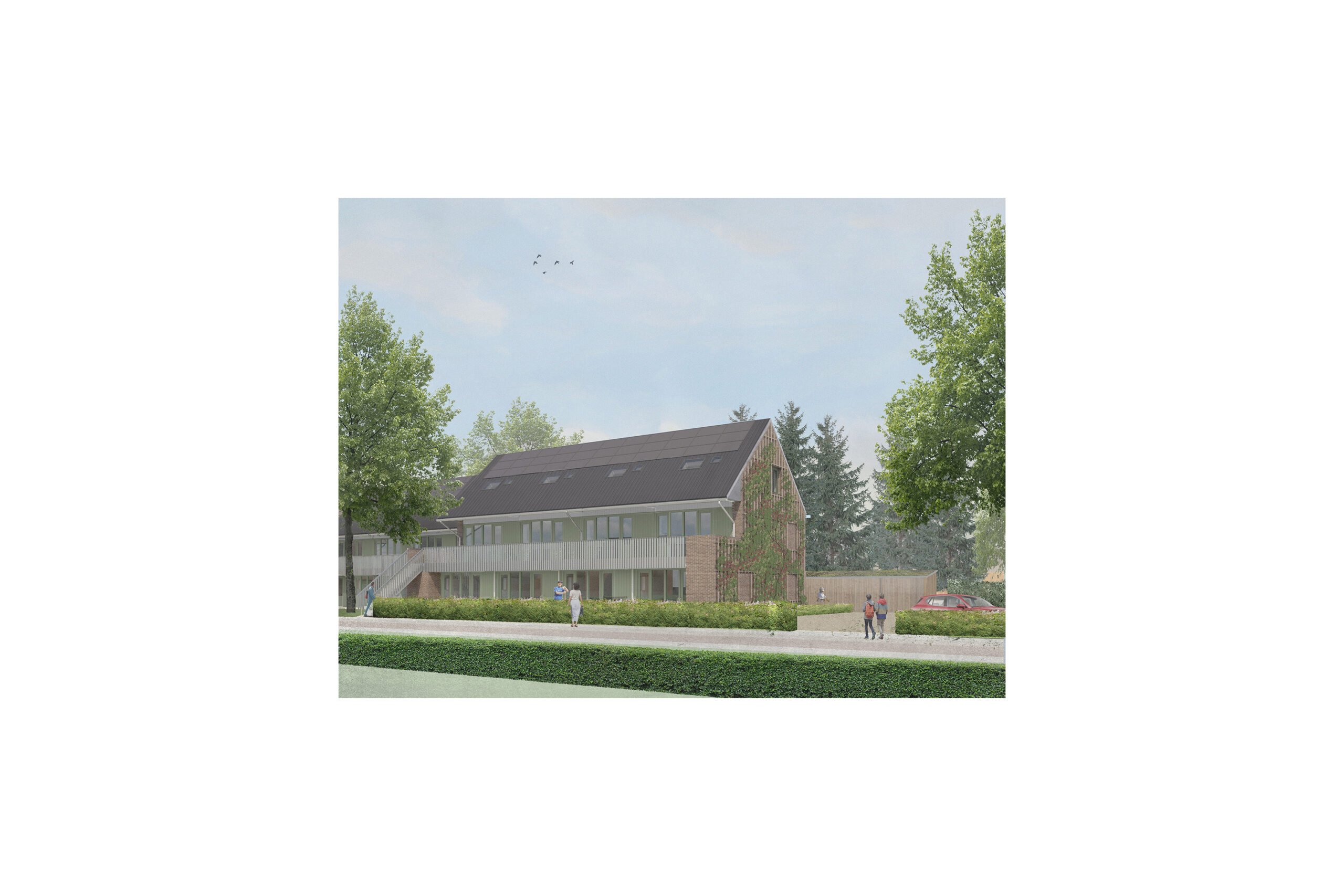
Situated between the old village road and two distinct town extensions, the project for twenty apartments in Epe transforms an old disused industrial site into a small green housing estate.
The elongated building volume occupies the deep, narrow plot and is positioned between the single family houses that characterise the village road. Along the depth of the plot, setbacks give scale to the length of the building, organising access and structuring the shared communal spaces around the building.
The three story building combines ground floor apartments and maisonettes with gallery access. Individual covered outside spaces provide a transition between the individual apartments and the shared spaces.
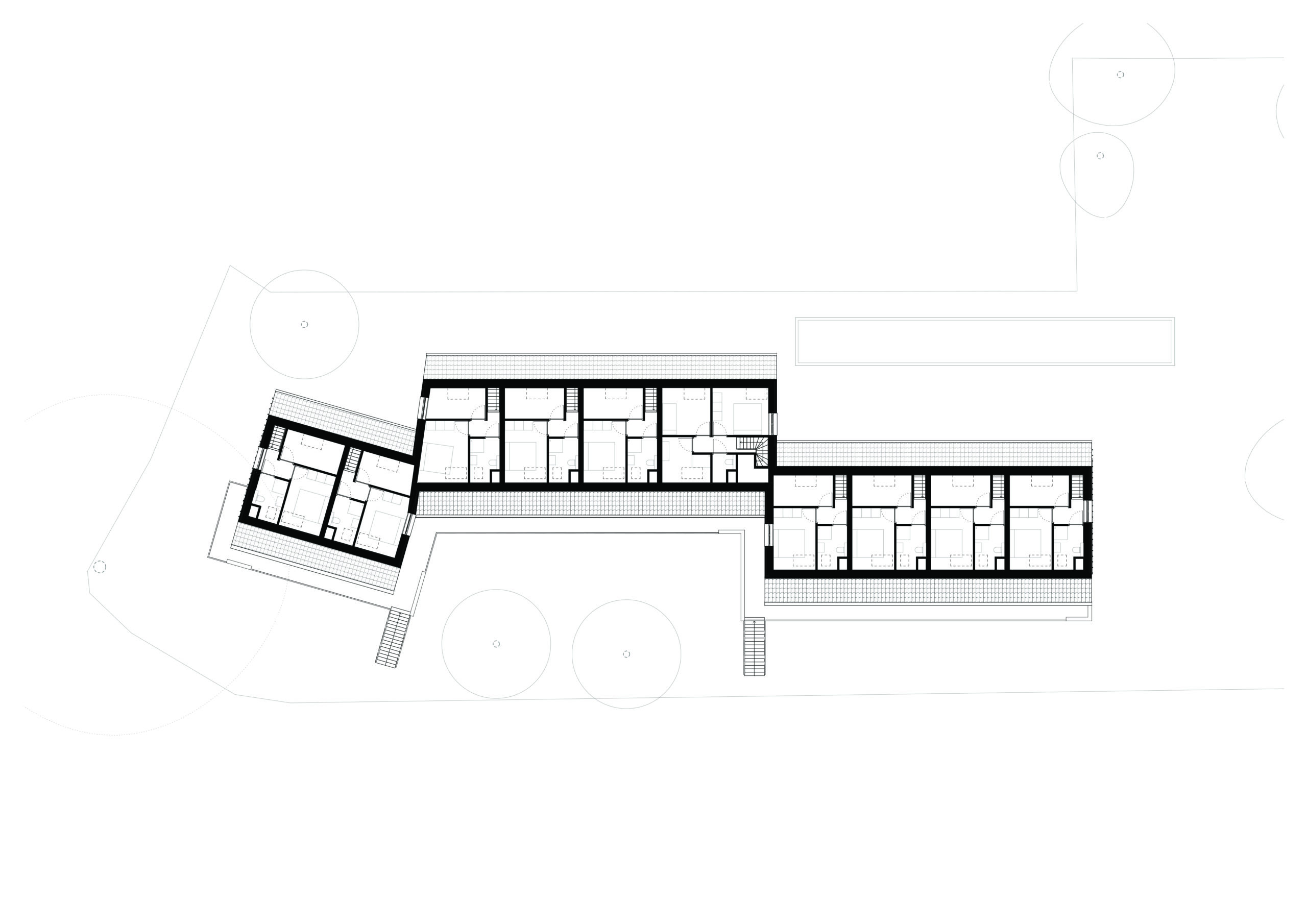
Situated between the old village road and two distinct town extensions, the project for twenty apartments in Epe transforms an old disused industrial site into a small green housing estate.
The elongated building volume occupies the deep, narrow plot and is positioned between the single family houses that characterise the village road. Along the depth of the plot, setbacks give scale to the length of the building, organising access and structuring the shared communal spaces around the building.
The three story building combines ground floor apartments and maisonettes with gallery access. Individual covered outside spaces provide a transition between the individual apartments and the shared spaces.